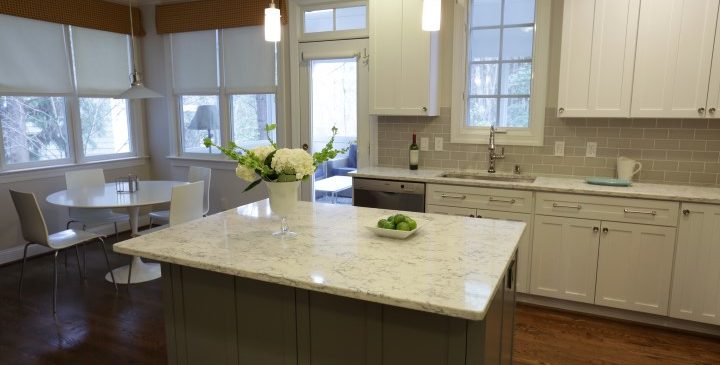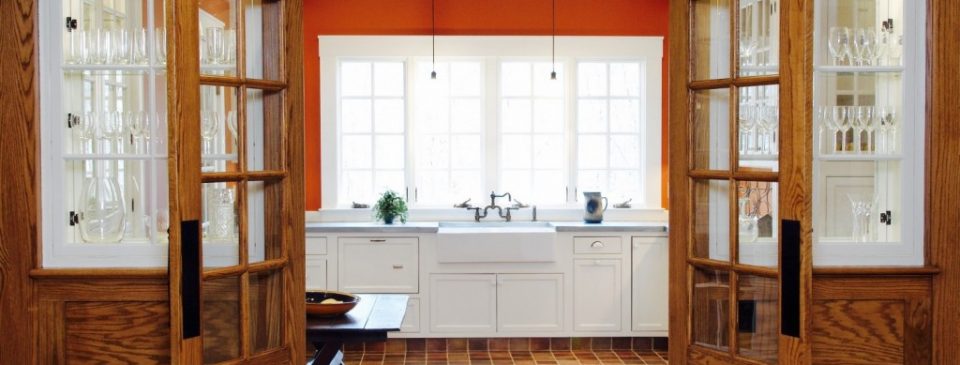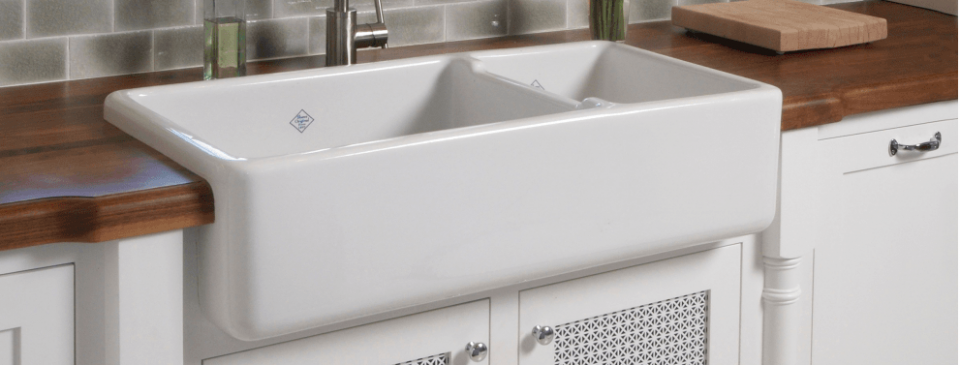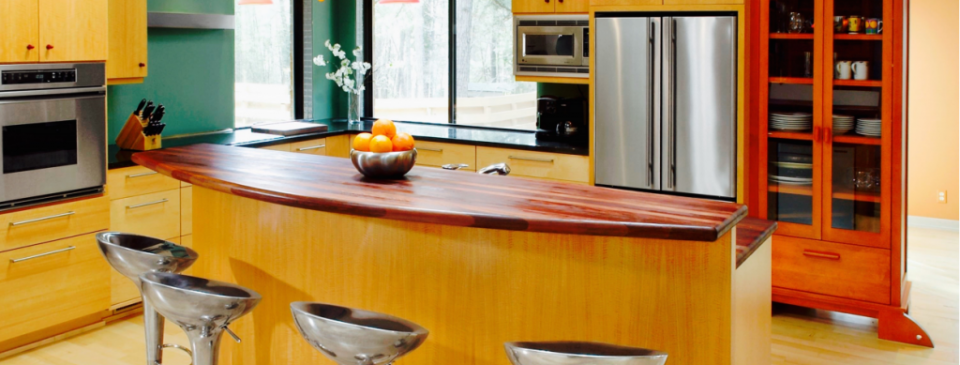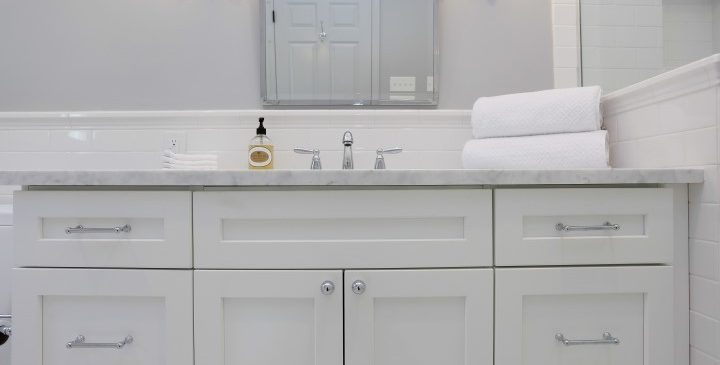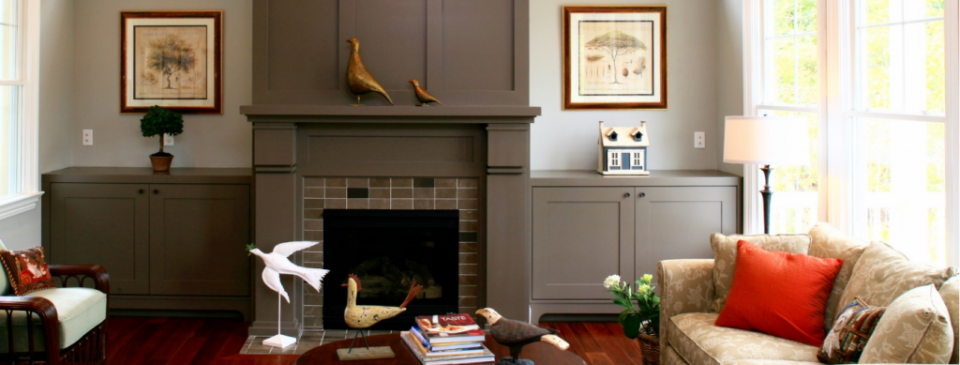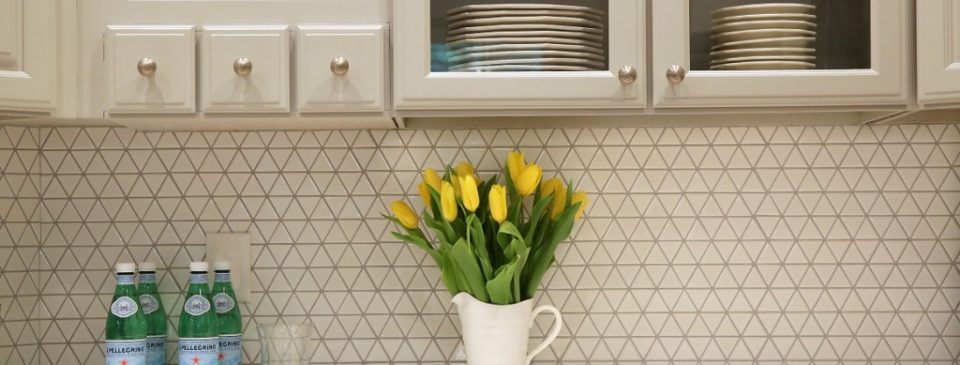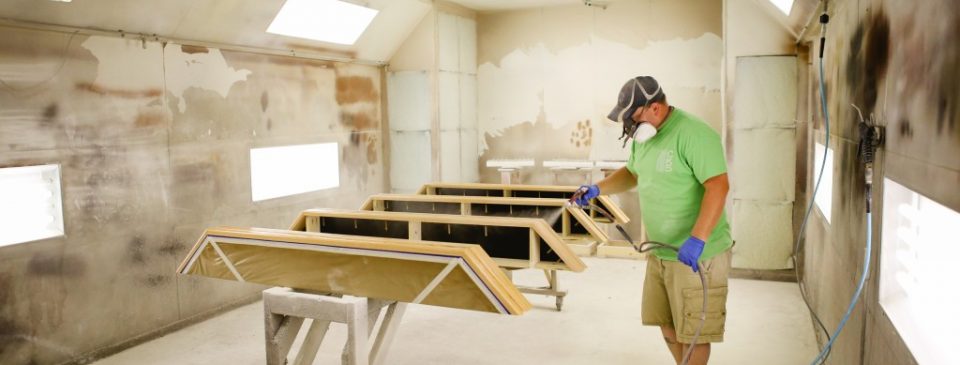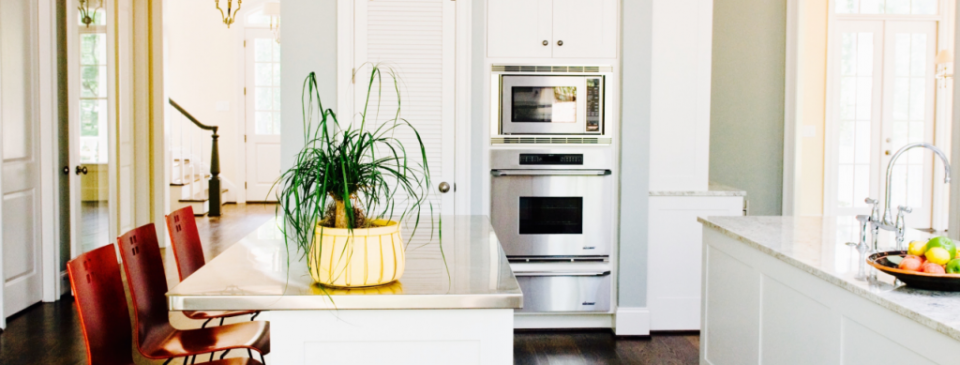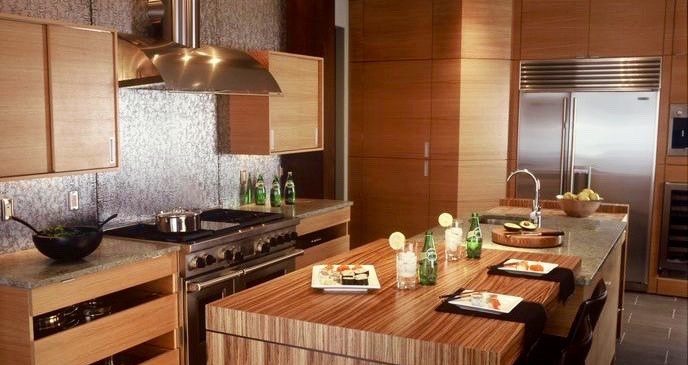This refinishing project updated this dark and segmented kitchen into a bright and open gathering space. The transformation begun with repainting the upper-cabinets in decorators white and the lower-cabinets in a modern french grey.
This historic home remodel features traditional cabinetry in painted finish with pops of color and a custom-designed hutch. The refinished cabinetry mixed with natural maple and linear tile patterns combine to keep the whimsical elements sophisticated and […]
Built in the 1800s, this remarkable home has been in the same family for generations. When it came time for a kitchen remodel, CKS was pleased to create an updated space that still retained historical elements in connection to the […]
When it was time to remodel an outdated, cramped, and dark kitchen, this client turned CKS and designer Julie Staelin for help. They wanted to infuse their home with personality, color and texture while creating a layout […]
This Durham home bathroom remodel transformed what was previously a cramped and dark bathroom into an open and elevated space. Originally this master bathroom was only a half bath and shared a wall with a walk-in closet. With a goal […]
This new construction home features the custom cabinetry of designer and builder, Carol Ann Zinn. Engineered, fabricated, and finished by CKS, Zinn’s custom built-in furniture and mantles make an alluring statement in this contemporary home. This kitchen showcases the mix […]
With the help of Debra Zinn Interiors, we updated this previously dark and outdated kitchen to a light and bright space. The previous cabinets were solid wood and in great shape so we simply repainted the cabinets and switched out […]
Today we are showing with you the process in the last few stages of our North Carolina custom cabinetry making. All of our custom cabinets go through this finishing process, resulting in one of the finest finishes available in the […]
This farmhouse kitchen represents a clean and classic style of cabinetry. The fine details and state-of-the-art appliances result in this space making a chic and sophisticated statement. This home’s aesthetic is timeless and elegant, striking the perfect balance between traditional […]
Our client wanted their new home to evoke a modern and streamline Asian aesthetic without feeling cold or sterile. Designer Chris Elkins and Zack Simmons transformed the original and more traditional layout of this kitchen into a sleek and smart […]
-
Recent Posts
Archives
-
Recent Posts
Archives
-

Let’s start purchasing constructor theme
and find out how it can help create your business website
Contact
2408 Reichard Street
Durham, NC 27705
919-695-34143115 Wrightsville Ave suite h
Wilmington, NC 28403
(910) 762-4222ABOUT


