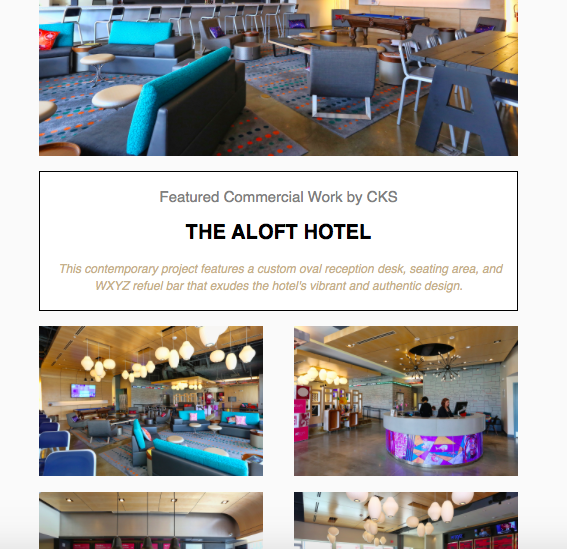
We just released another newsletter featuring the Aloft hotel project!
Don’t miss out! Subscribe to our newsletter today to view high-end commercial millwork.

We just released another newsletter featuring the Aloft hotel project!
Don’t miss out! Subscribe to our newsletter today to view high-end commercial millwork.
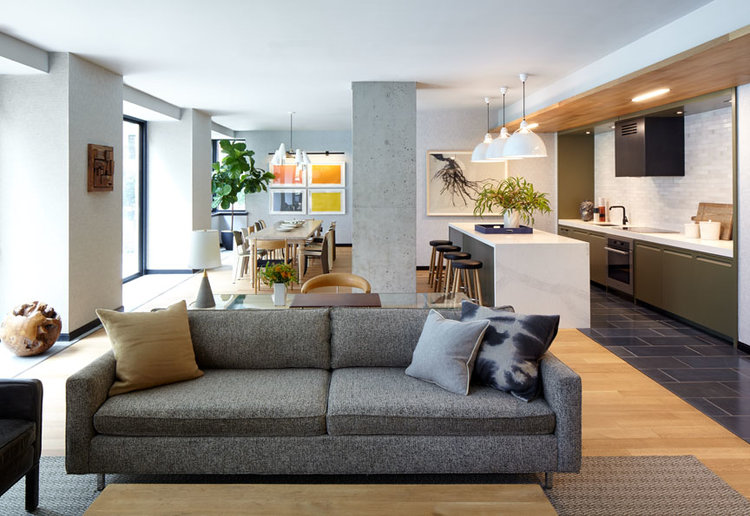
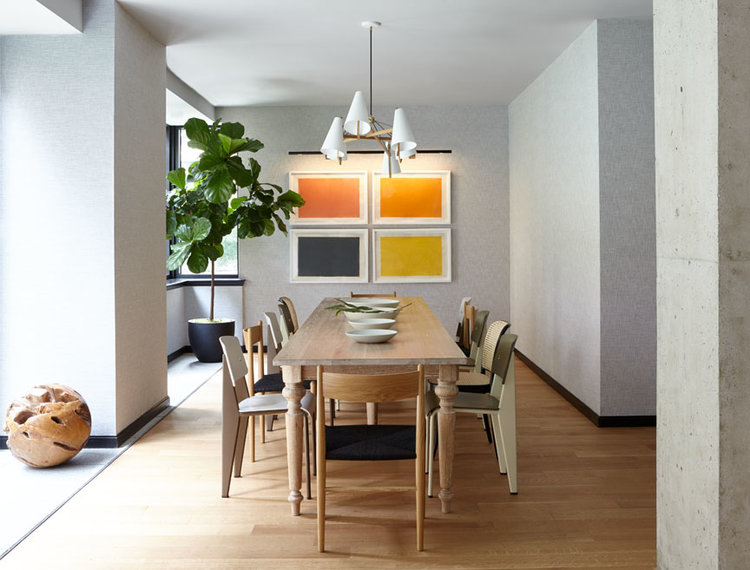
Chealsea Landmark, 55 West 25th St., NYC Interior Design: Kevin Dumais, Architecture: Naiztat + Ham
Chelsea Landmark is a collection of sophisticated rental apartments located at the intersection of NoMad, Flatiron, and Chelsea. The 36-story tower was designed by Dumais Interior Design in collaboration with Architect, Naiztat + Ham. CKS completed the custom high-end commercial millwork for these luxury apartments in the lobby, library, and lounge areas.
These main areas feature reclaimed, tongue-and-groove quartered white oak paneling with an sleek oil finish on both the ceilings and walls. This stands in stark contrast to the quarter sawn walnut veneer in the library, giving the space a streamlined and modern look. The sleek, walnut veneer features solid quarter sawn edging with integrated lighting and a separate gathering area.
In the lounge, CKS completed the painted kitchen cabinetry with the smart, custom-machined finger pulls that are captured within the boundary of the door. To balance the space, we built custom walnut Banquettes and added warmth with custom stain and leather cushions.
Located at 55 West 25th Street, Chelsea Landmark stands out as the standard of affluence and all-inclusive luxury from the inside out. For additional ideas check out Richmond Architectural Millwork.
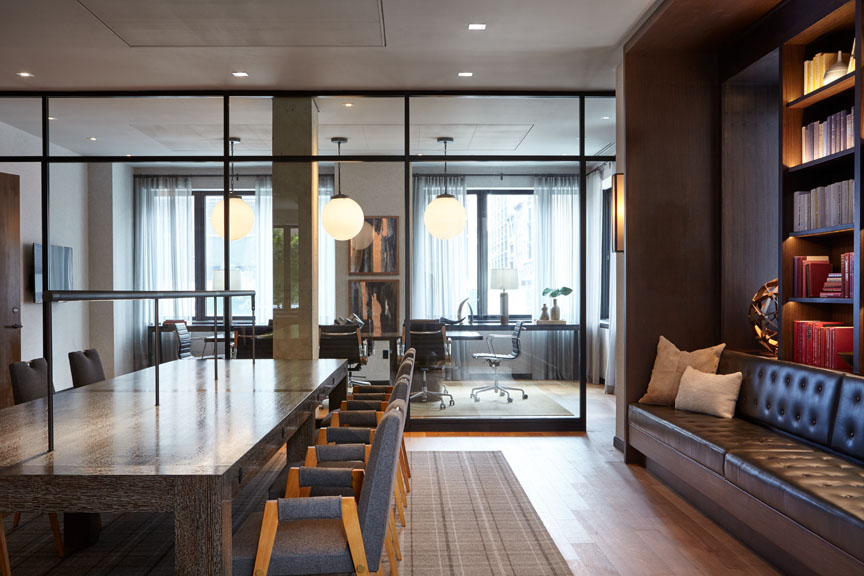
Chealsea Landmark, 55 West 25th St., NYC Interior Design: Kevin Dumais, Architecture: Naiztat + Ham
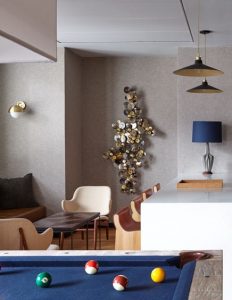
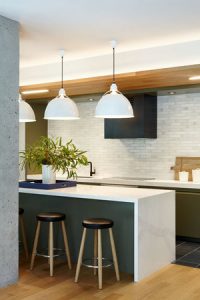
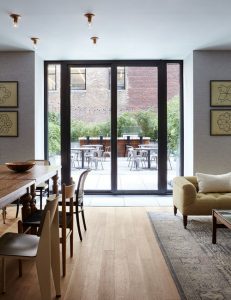
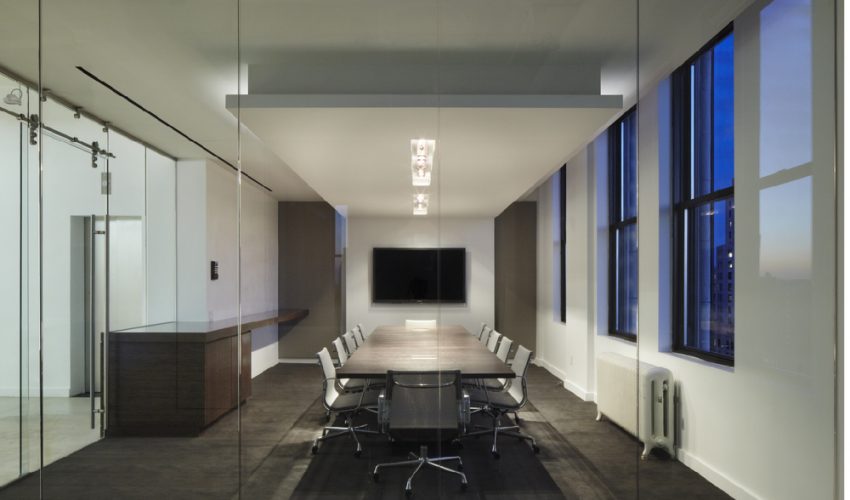
CKS completed the millwork design for the Blue Wolf Corporate headquarters in New York City in collaboration with SDG Design Group. The cutting-edge and collaborative 9,300 square-foot work environment is located on 5th Avenue just north of Madison Square Park.
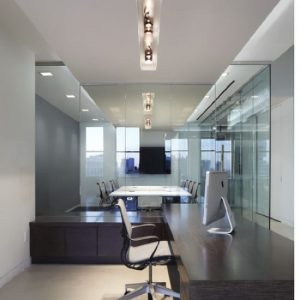
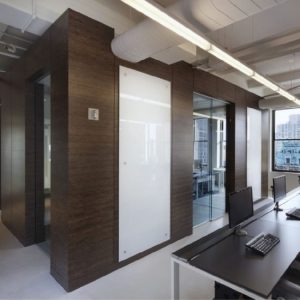
To create an optimal and team-friendly work environment, Bluewolf replaced cubicles and walls with framed glass and sleek wood paneling to promote clarity and collaboration throughout the office. For the work surfaces, we mixed modern Abet Laminati laminate and Stained Wenge. These materials tie into the wall paneling and casework that is also stained Wenge, creating a cohesive and modern space.
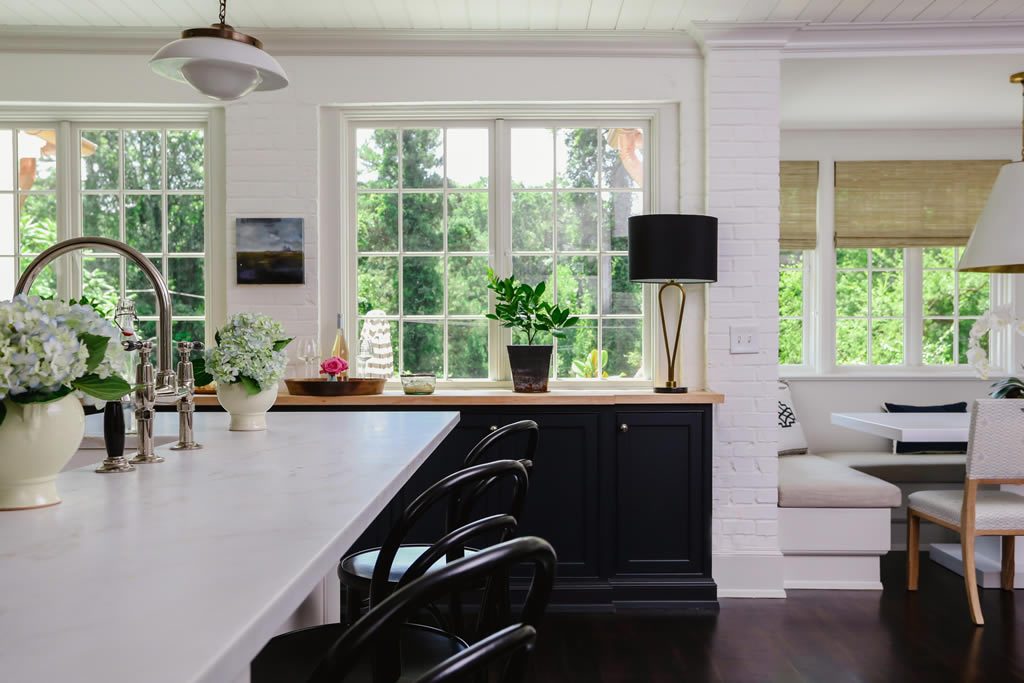
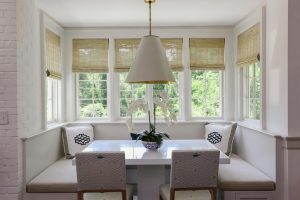
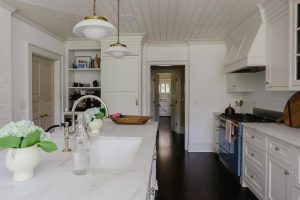
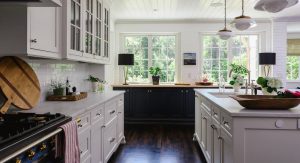
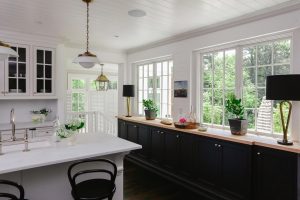
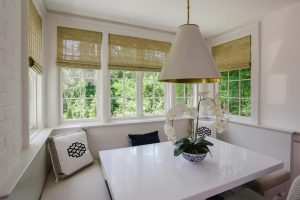
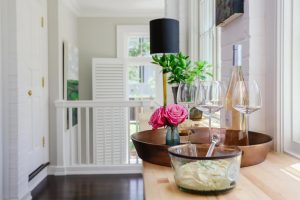
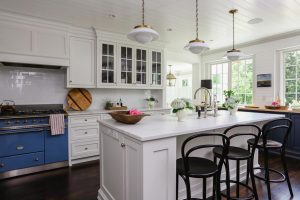
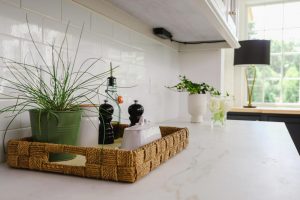
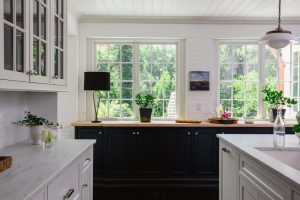
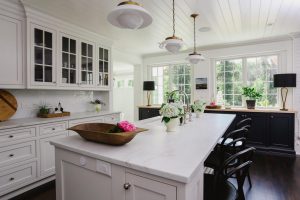
This kitchen design project in Gimghoul was completed in collaboration with Rodney Ward of Ward Design Group. Rodney designed the kitchen layout, cabinets and cabinet door style and the unique and two-toned colors of the custom cabinetry were selected by New York designers, Decorative Traces. We worked with both designers in supporting them with our technical knowledge and ability to execute their designs with quality craftsmanship.
The fine details of this project include beaded, inset cabinets that we hand painted on-site and finished with a stained walnut interior to match the floor. The warm tones are tied in again on the maple butcher block on the dark cabinets under the window. The mixed materials, brass accents, and contrasting colors blend to create a stylish and elevated space unlike any other.
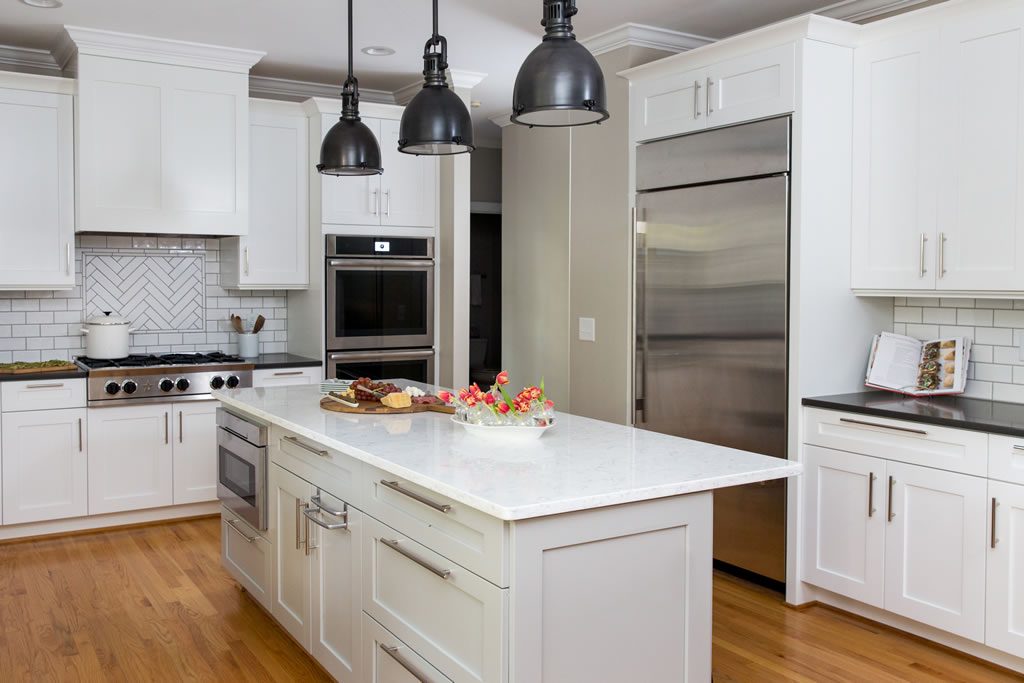
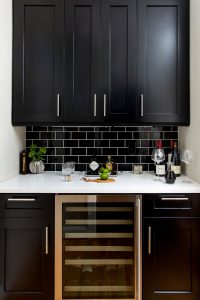
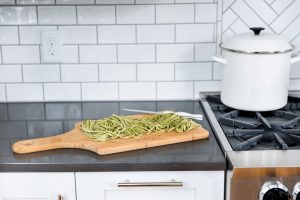
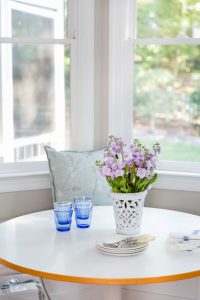
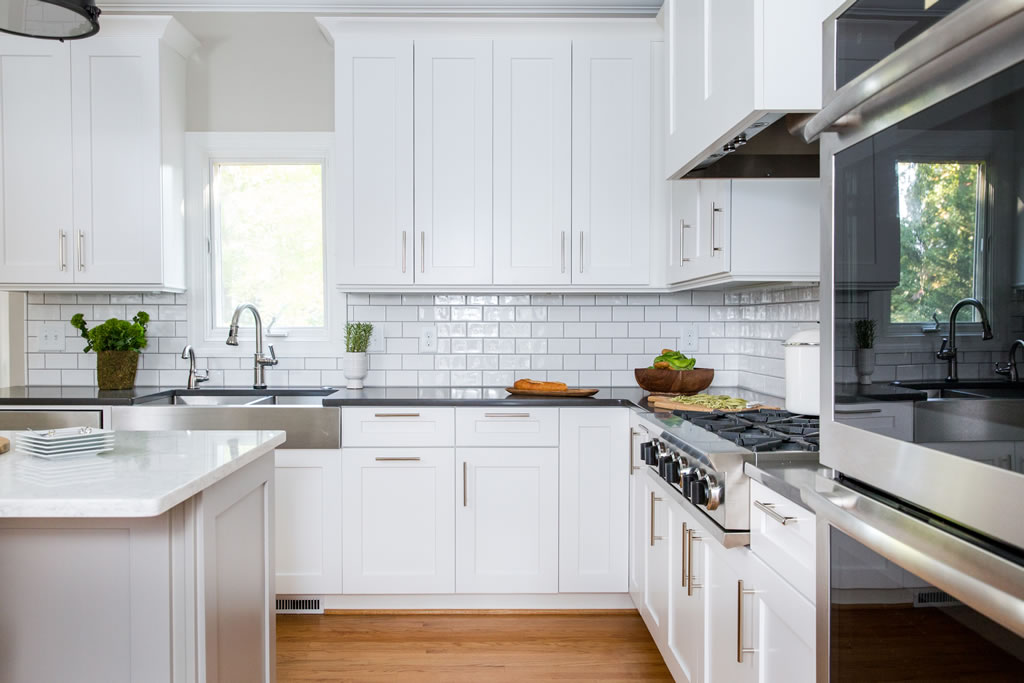
This kitchen remodel and butlers pantry features a mix of manufactured and custom cabinetry to balance cost and style. The designers started this remodel with smart space planning and a reconfiguration of the pantry and fridge to open up the space and create a more functional working triangle.
The design of the kitchen features a mix of the white cabinets and grey island balanced out with the black cabinets in the butlers pantry define the space and create visual interest. The custom pieces in this kitchen include the hood cabinet and the window seat. Wide-rail shaker doors, modern hardware, subway tile backsplash, and bold pendants fixtures complete this transitional space with a schoolhouse flair.
Designer: Debra Zinn
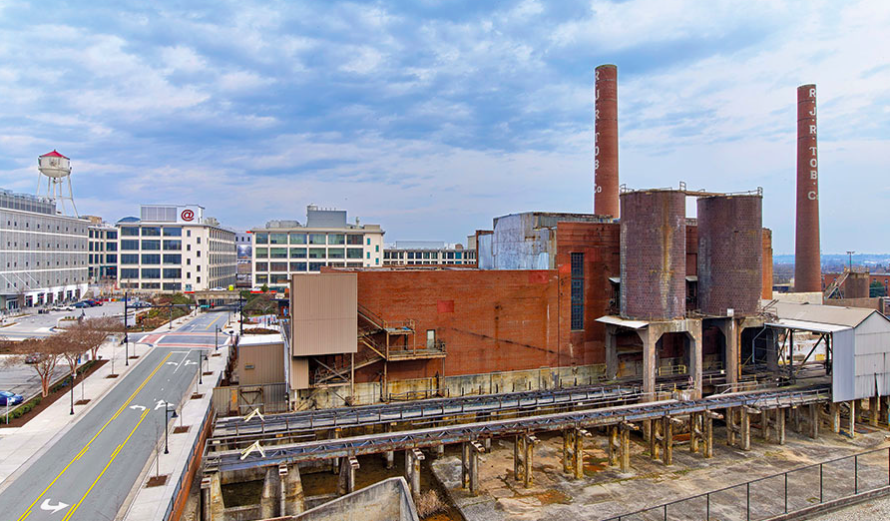
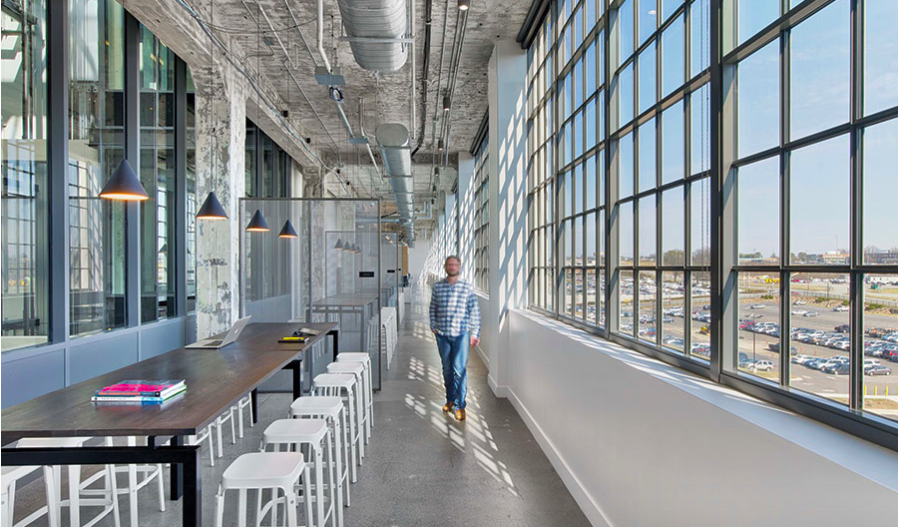
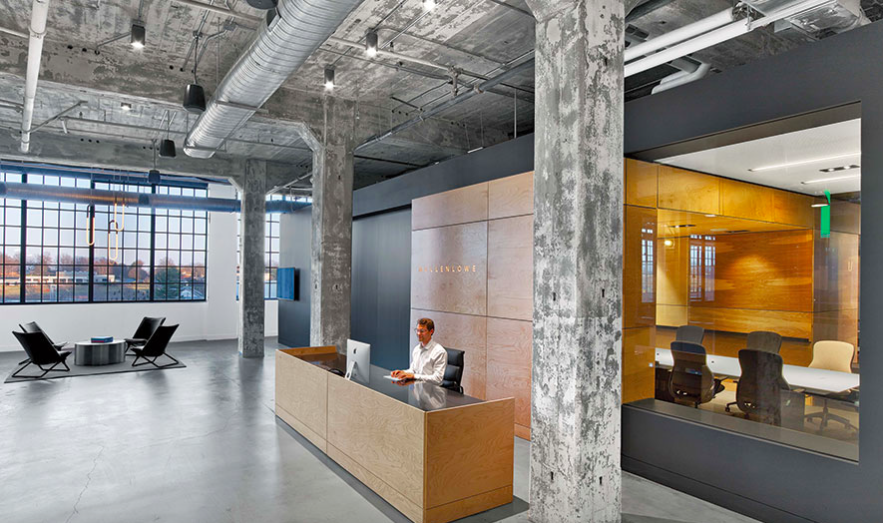
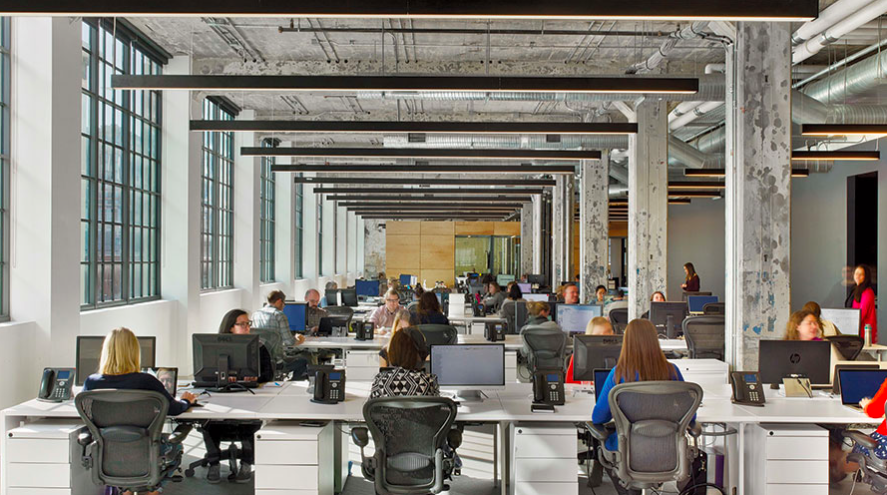
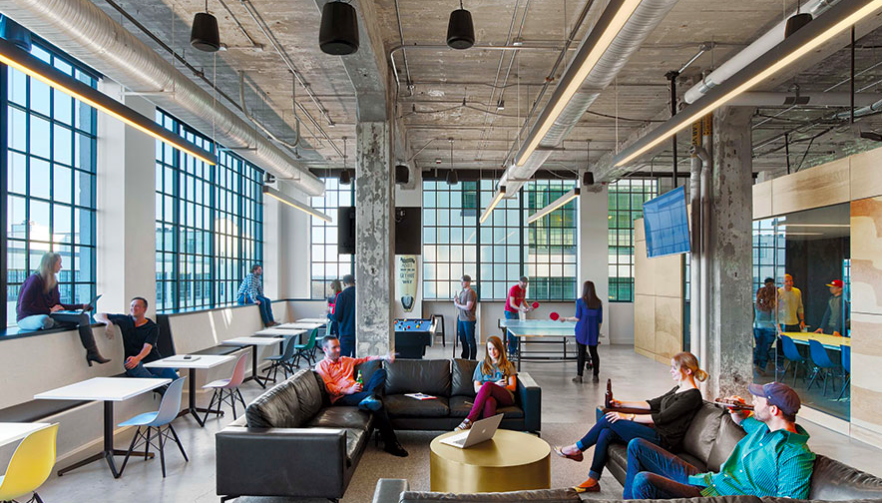
Custom millwork design converts a tobacco factory into a modern office space for an advertising agency
This custom millwork project features an sleek and industrial office environment that fosters collaboration and creativity for advertising firm, MullenLowe. To accomplish this, we inserted a series of three geometric volumes within the existing structure to create a “box within a box” scheme. This broke up the L-shaped, 37,500-square-foot floor office by creating spaces for meetings, while still maintaining open work areas.
The reception area features exposed concrete and neutral colors that are contrasted by the inviting finishes of the conference rooms. The slate-colored walls are juxtaposed with white acoustical ceiling panels and tawny birch. Neutral-hued modern furnishings echo existing colors in the factory’s walls and columns. Glazed openings in the boxes allow views directly to the factory’s new perimeter windows, while a hefty 10-foot-tall sliding panel opens the boardroom to the reception area for company meetings and celebrations.
This custom kitchen design in Durham at Trinity Park balances warm shaker-style cabinetry with cool-toned accents that exudes an artistic and welcoming feel. The open shelving provides a great opportunity for this homeowner to display her beautiful collection of dinnerware and gives the space a signature look. Built-in appliances and a custom island with smart storage solutions on all sides maximizes this custom kitchen’s storage space.
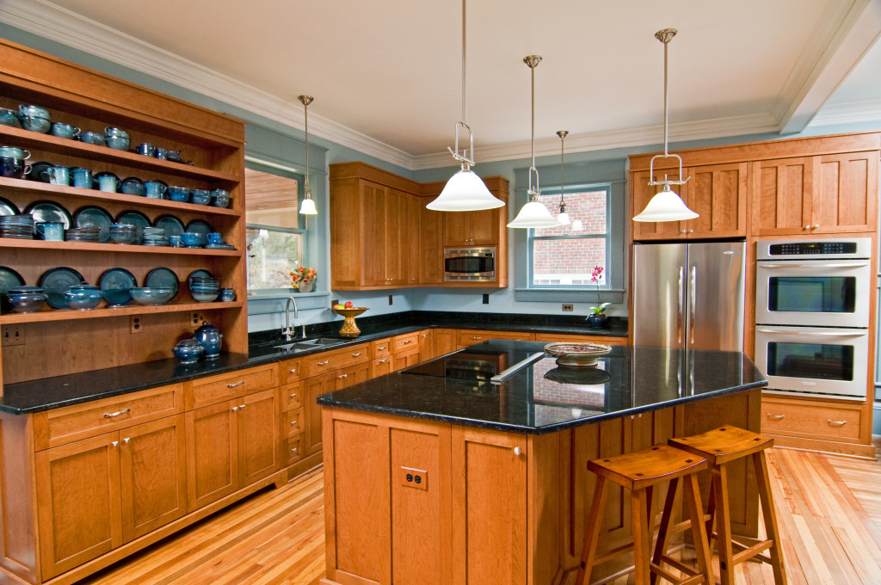
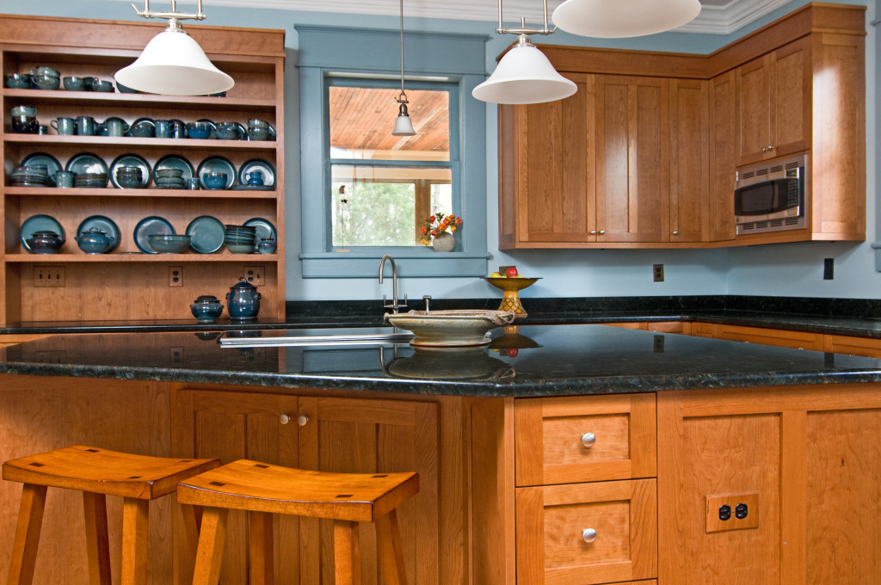
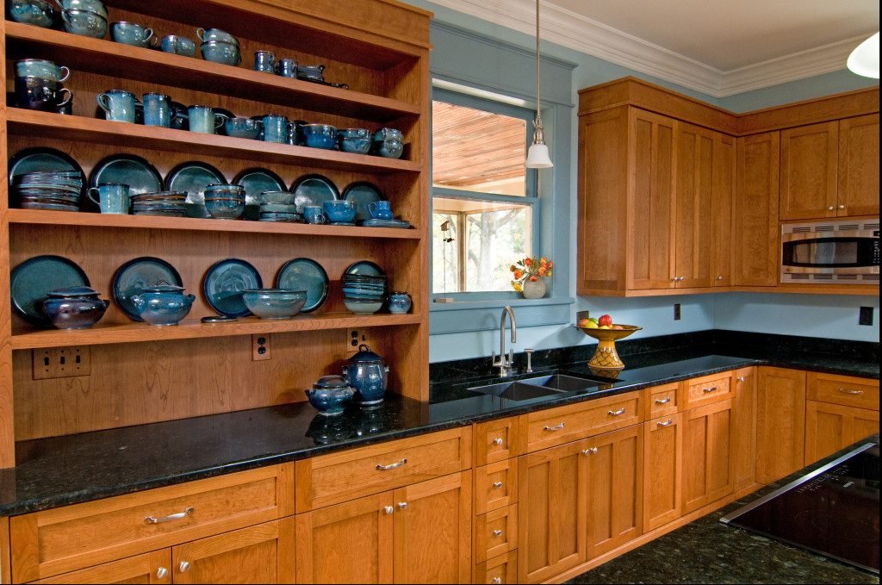
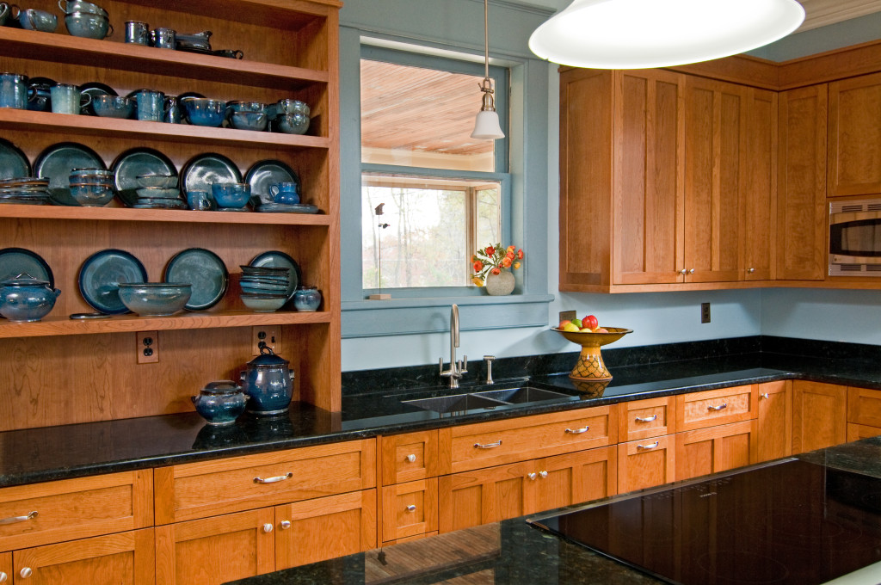
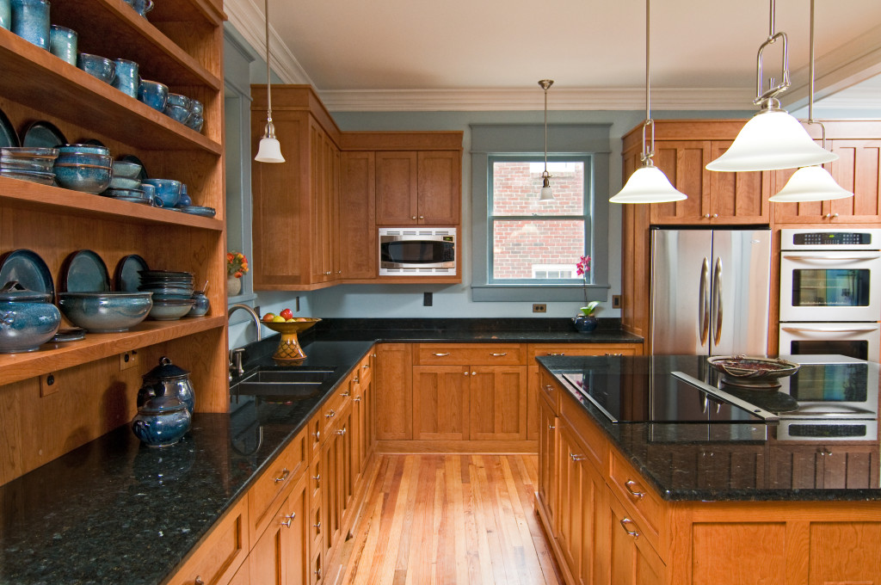
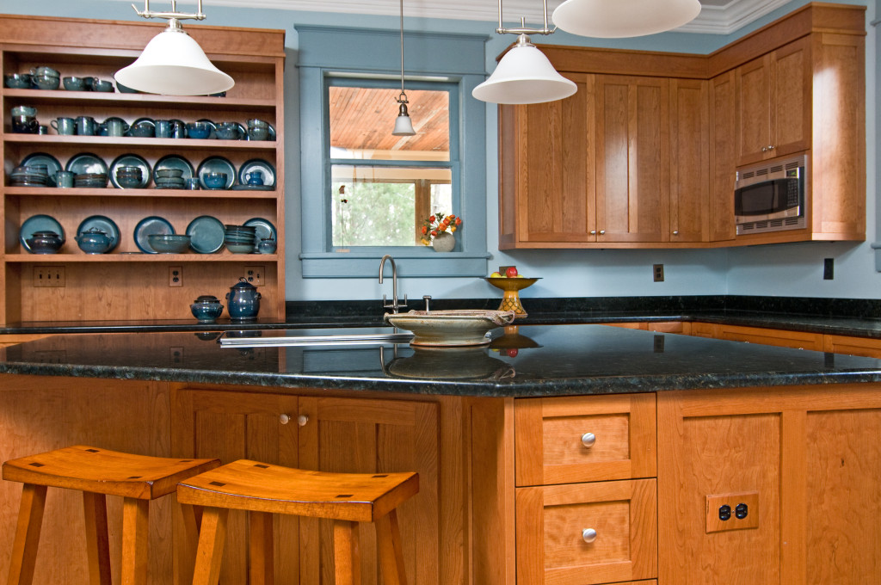
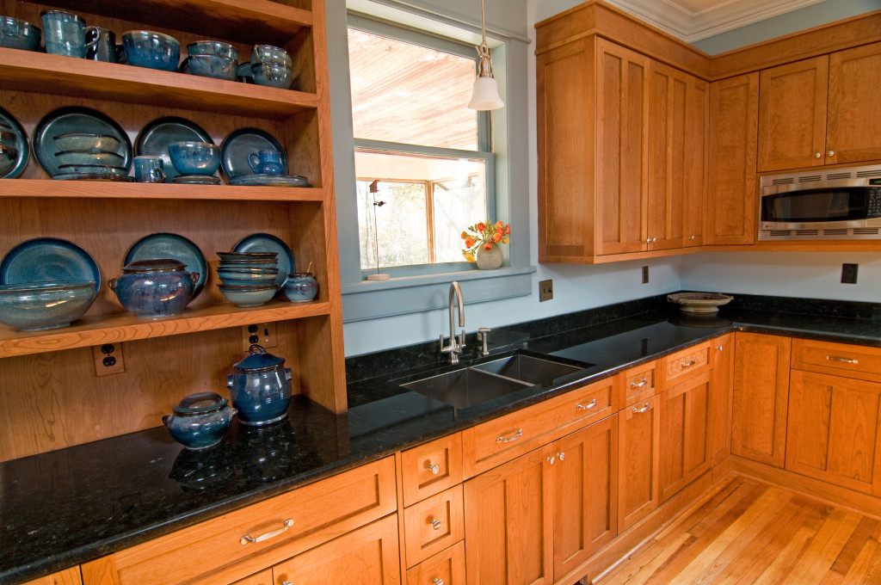
This stunning kitchen effortlessly incorporates warm white cabinets, ample storage, mixed materials, and one expansive center island. The large scale of the island is balanced by a professional range and custom tile work that mirrors the proportion of the island. These features provide this family with ample space to work in addition to providing plentiful and varied storage. This design solution proves that function and beauty can be achieved without sacrifice.
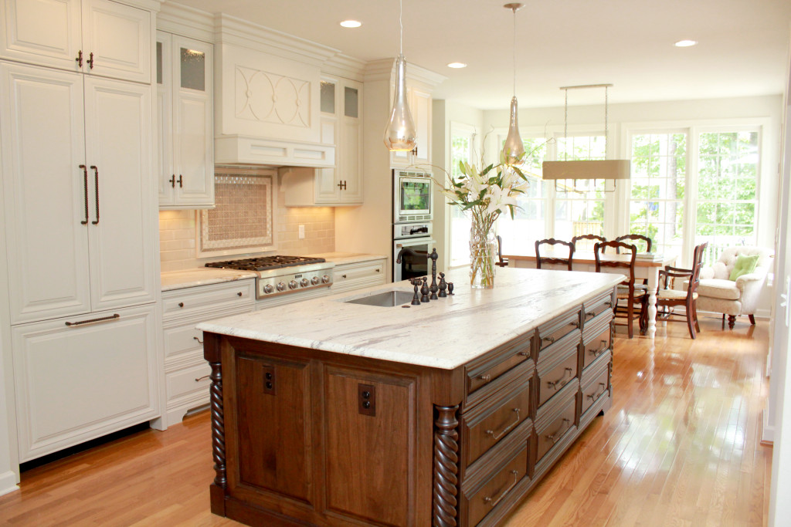
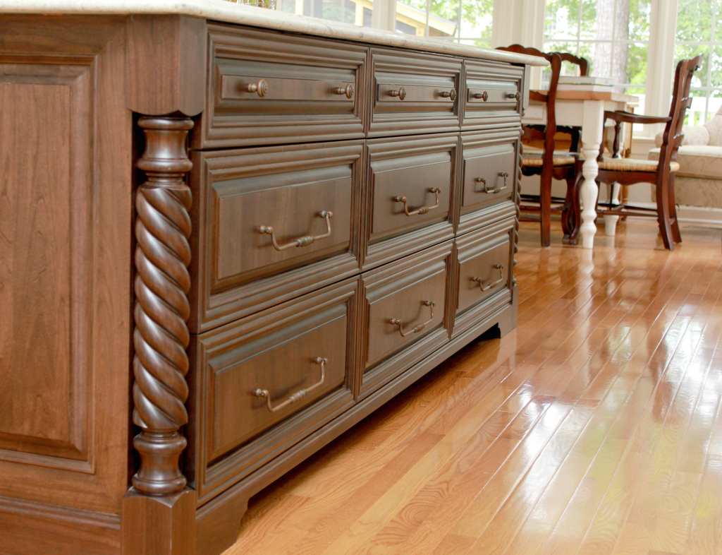
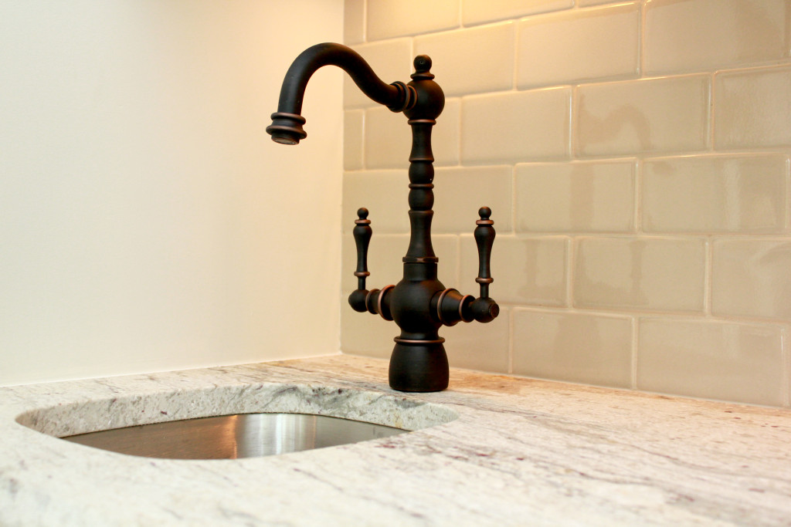
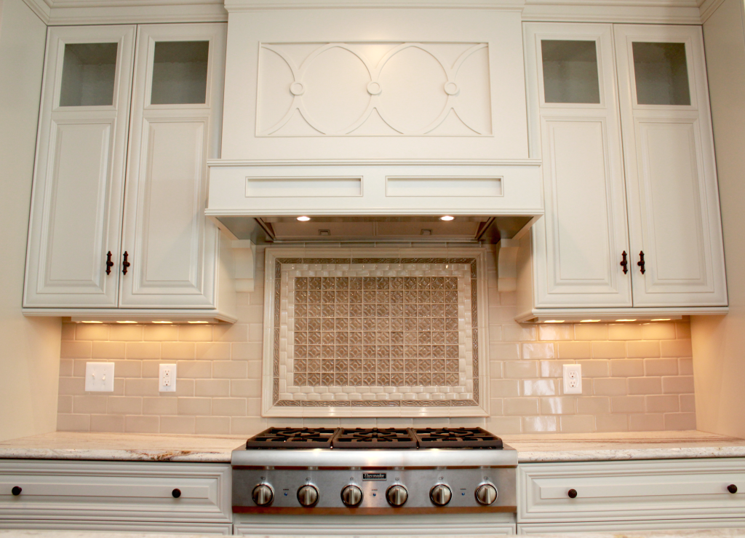
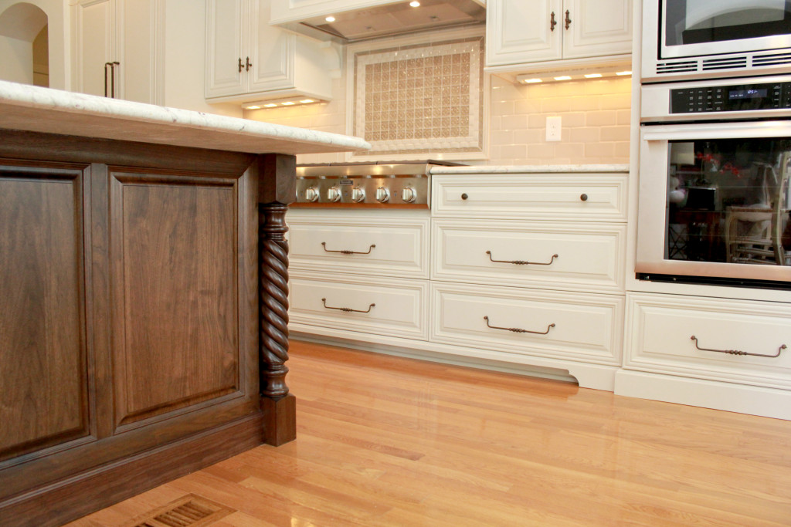
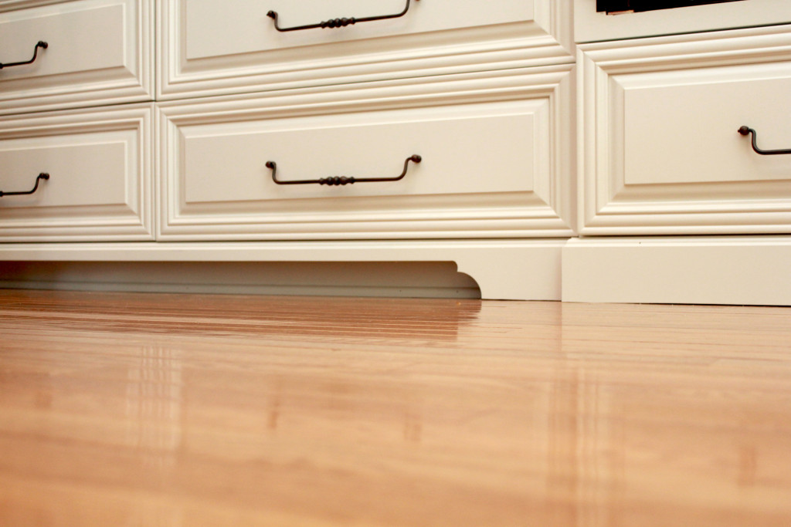
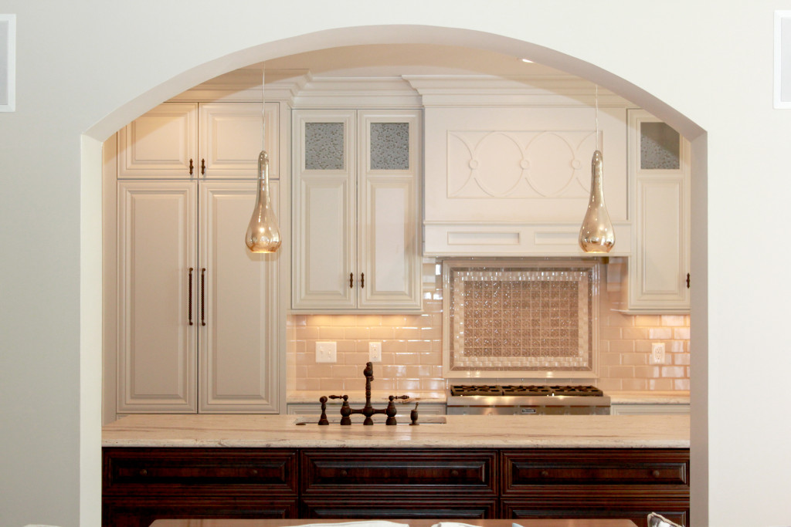
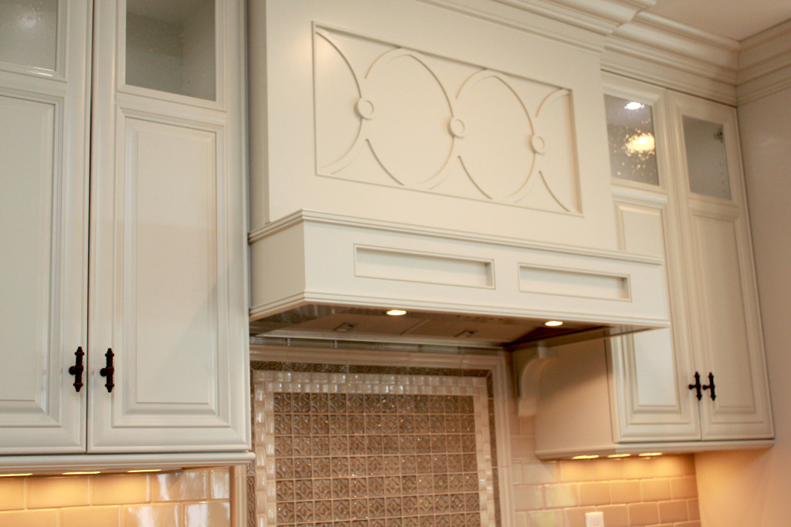
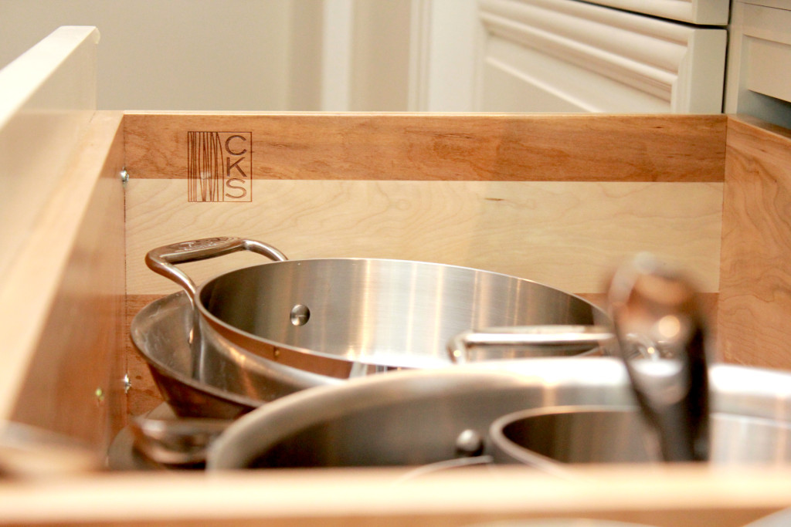
DESIGNERS: Zack Simmons
Project Year: 2015
Project Cost: $25,001 – $50,000
CKS Design Studio has been designing custom kitchens and baths for over twenty years. In that time, we’ve worked with all sorts of different styles, designs, and tastes levels. However, one of our most specific and entertaining projects was when we recreated the kitchen in the Diane Keaton movie, “As Good as it Gets.” If you’ve seen the movie, there’s not way you could forget that classic, white inset kitchen! This white kitchen with black honed granite is timeless Americana!
View the gallery below to see how we recreated this famous kitchen from our own Durham kitchen design studio.
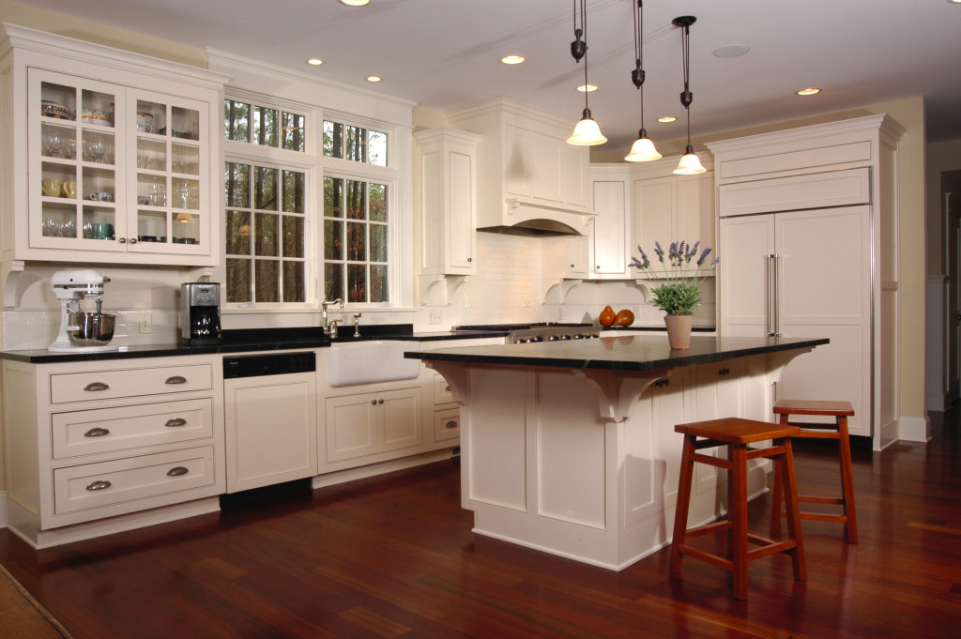
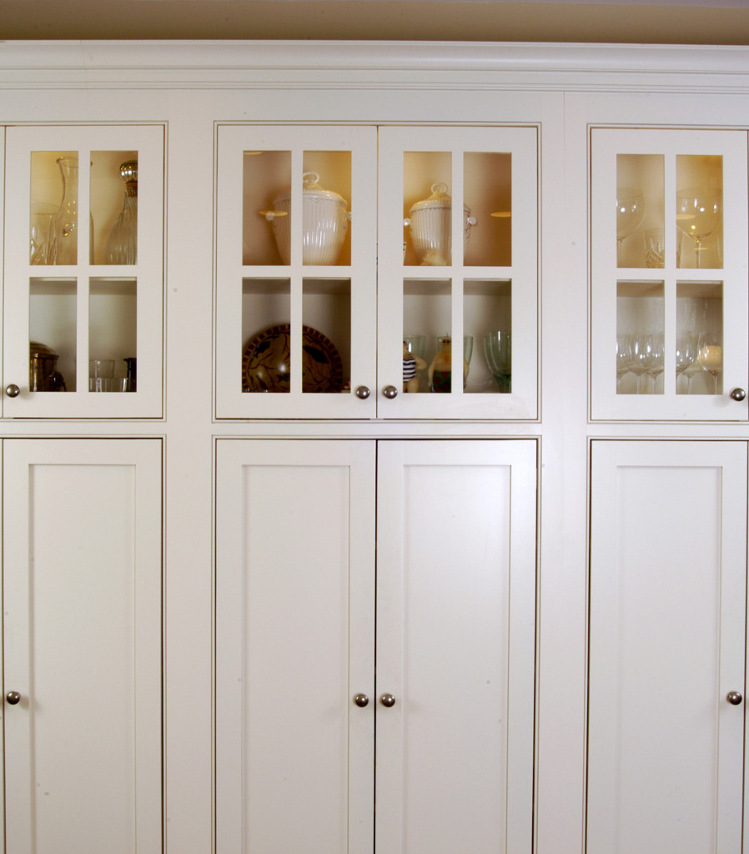
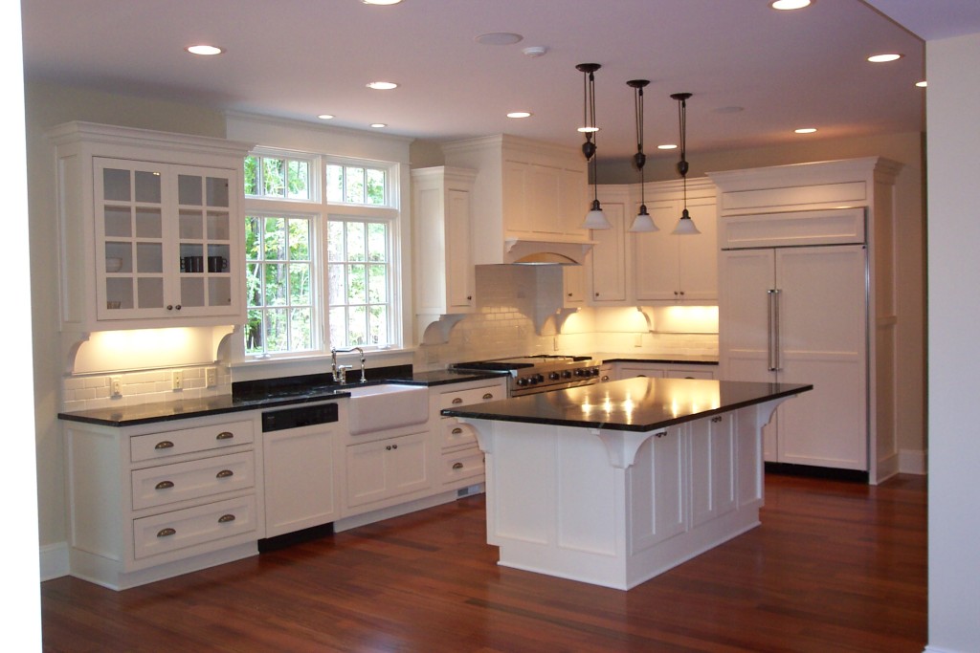
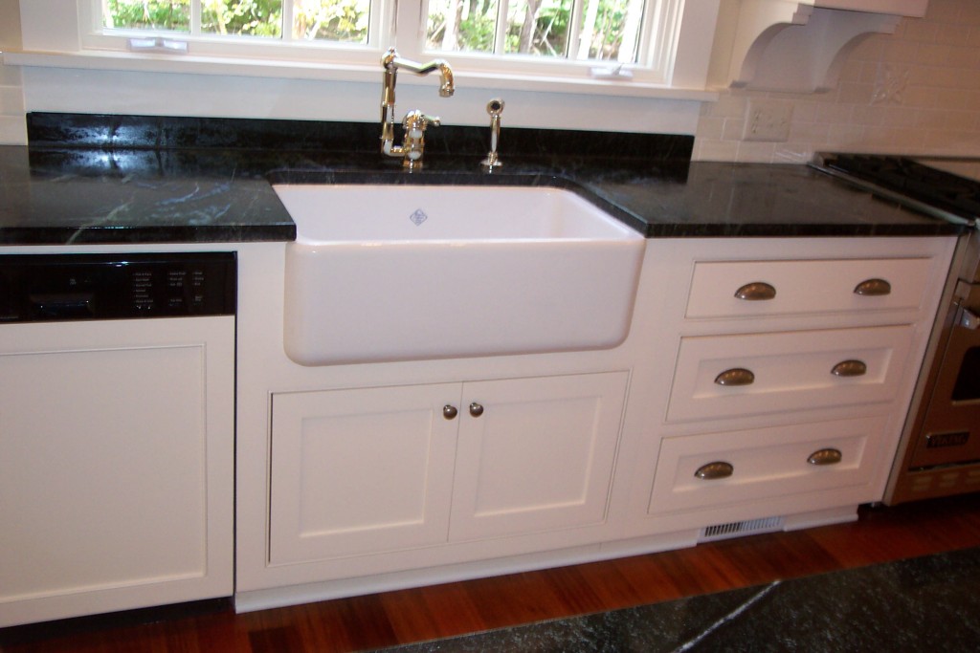
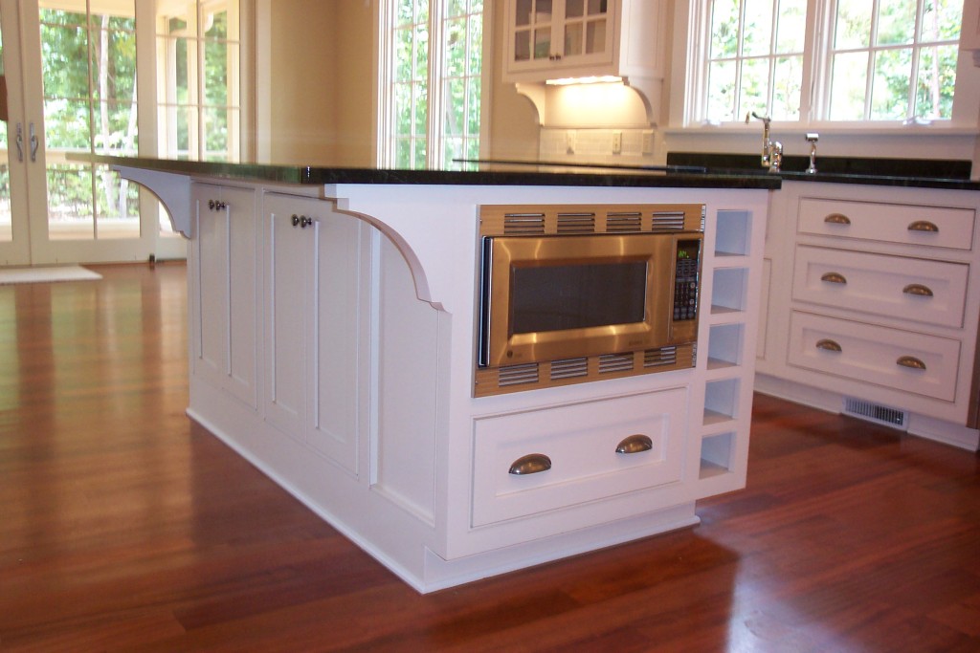
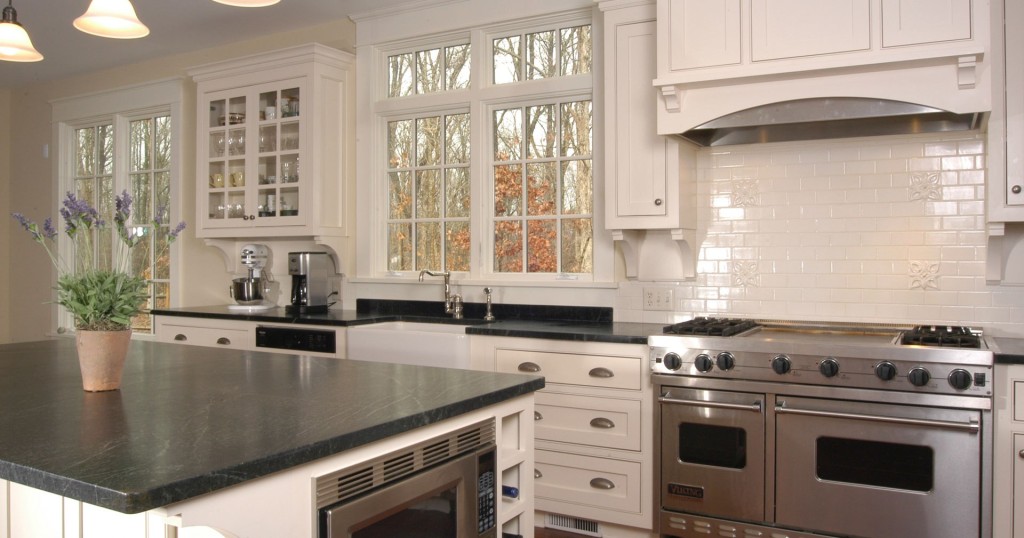
We hope you loved this kitchen design in Durham as much as we do!
At CKS Design Studio, we are known for our careful attention to detail and our fine craftsmanship. Our clients know that when they choose CKS for their custom kitchen design, they are going to get handcrafted and one-of-a kind pieces made just for them. Today, we are taking you inside our finishing room where our custom cabinetry in Durham gets it’s final touches.
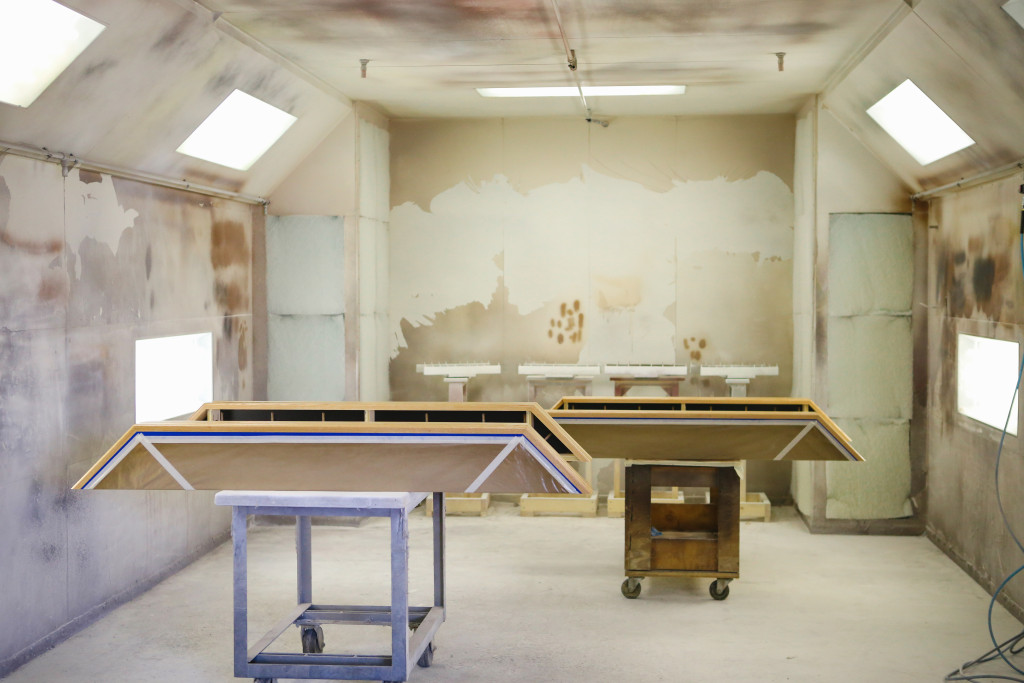
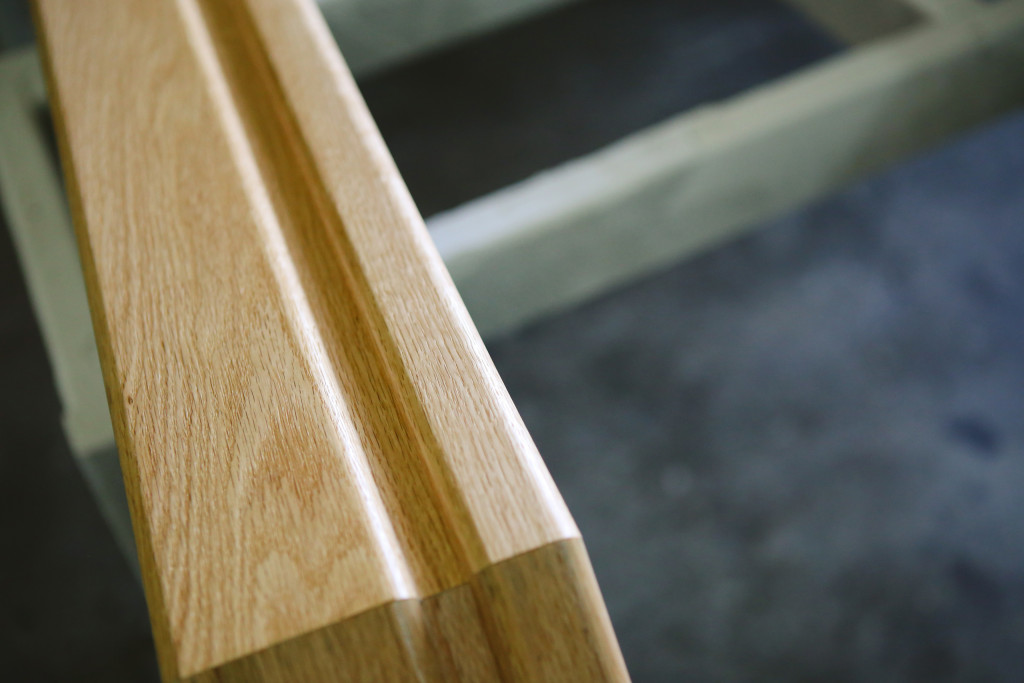
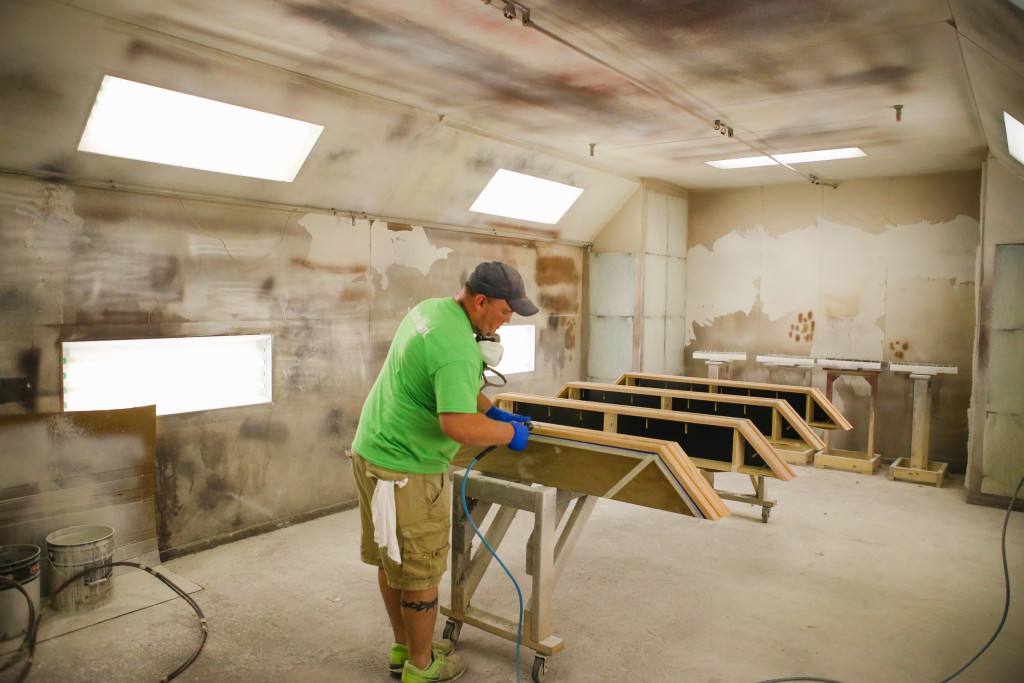
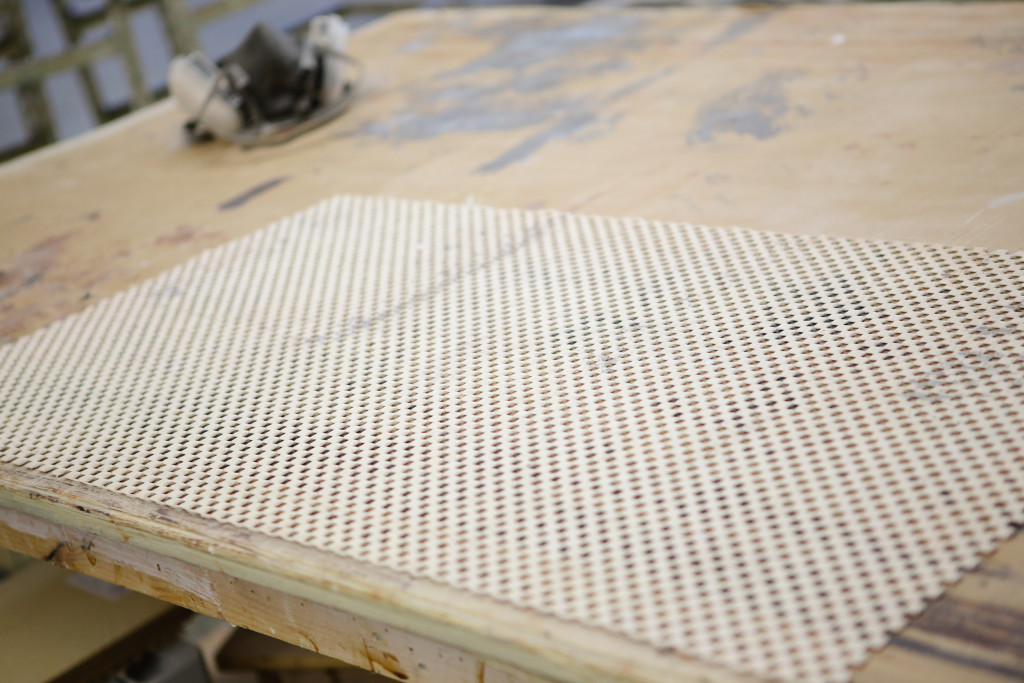
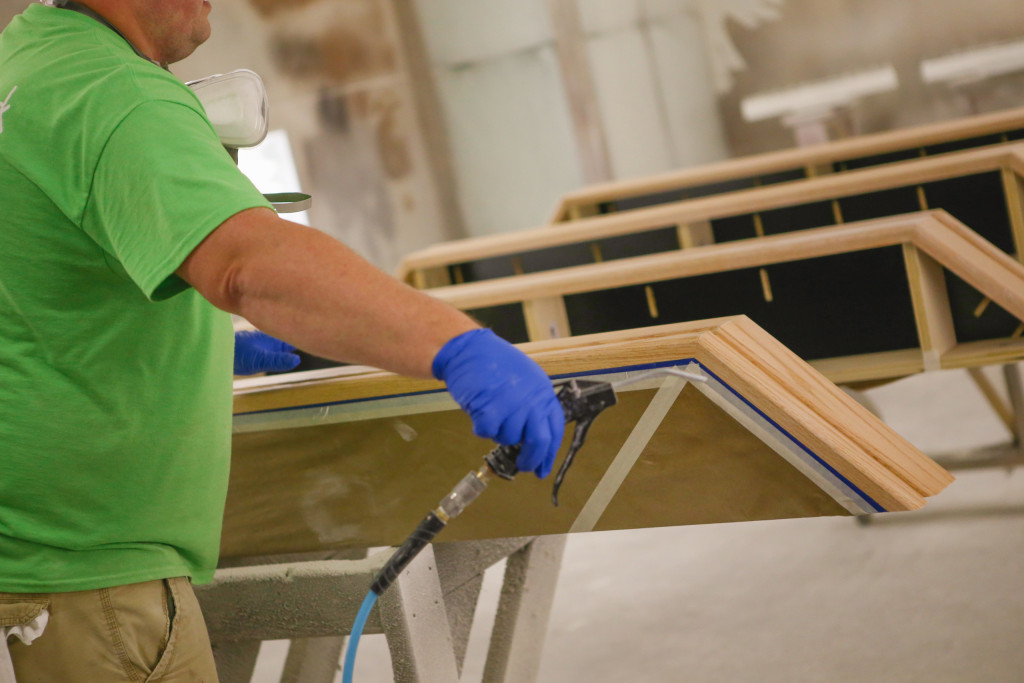
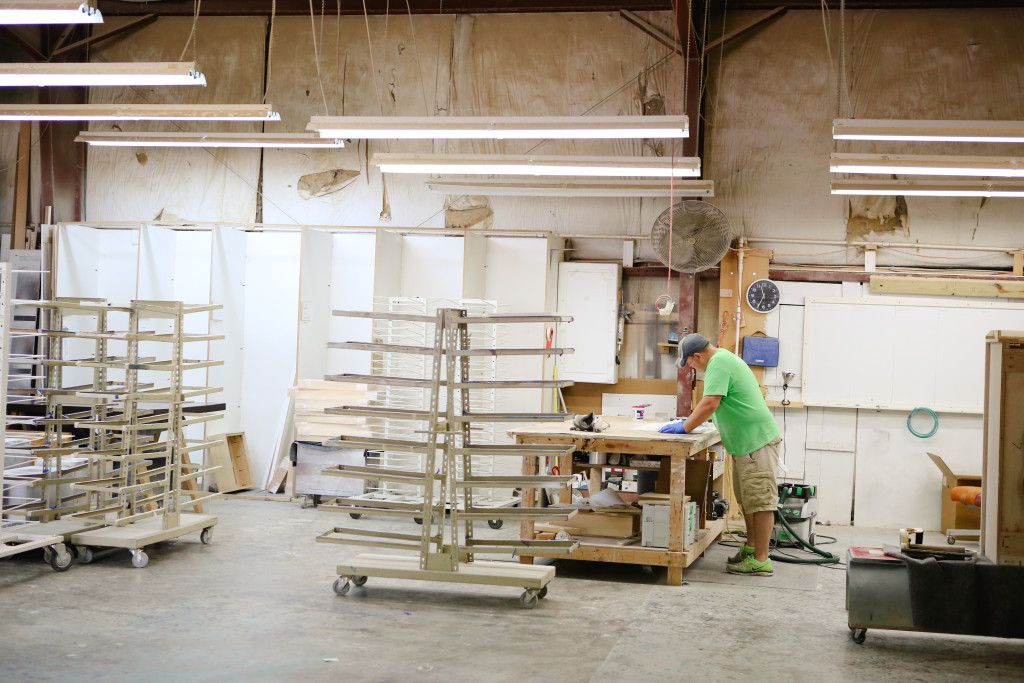
We hoped you enjoyed a peek into the process behind our modern custom kitchen design in Durham!
