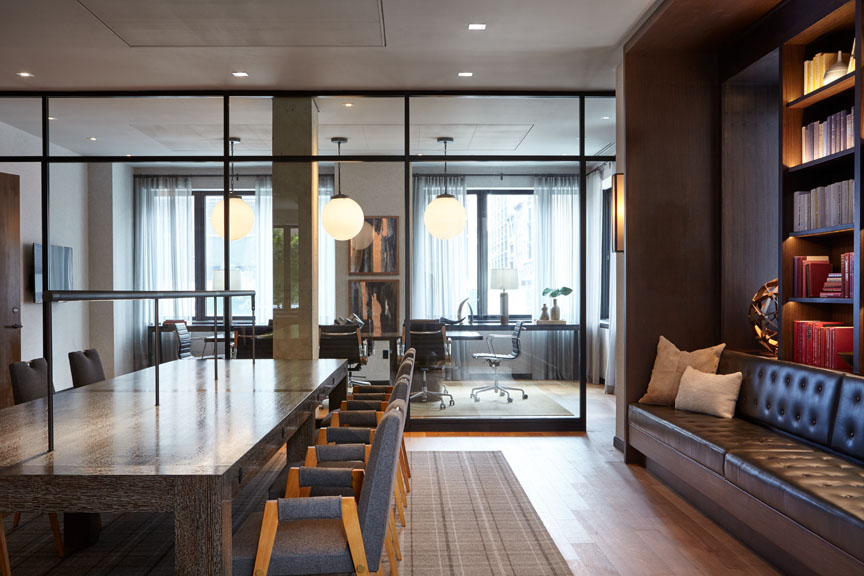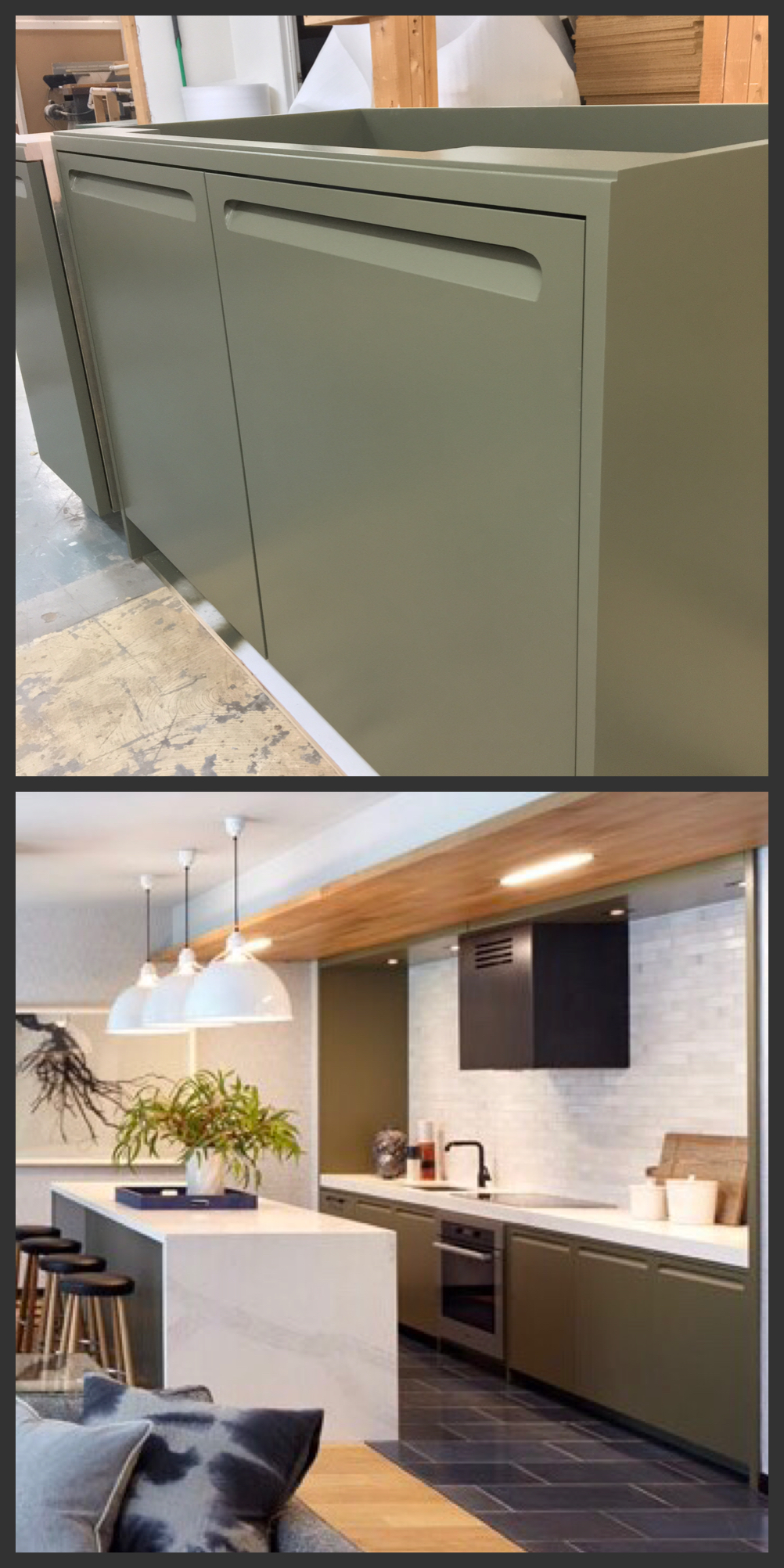

Today we are showing you the process behind custom millwork process for this high-end commercial millwork project in NYC.
Chelsea Landmark is a collection of sophisticated rental apartments located at the intersection of NoMad, Flatiron, and Chelsea. The 36-story tower was designed by Dumais Interior Design in collaboration with Architect, Naiztat + Ham. CKS completed the custom high-end commercial millwork for these luxury apartments in the lobby, library, and lounge areas.
These main areas feature reclaimed, tongue-and-groove quartered white oak paneling with an sleek oil finish on both the ceilings and walls. This stands in stark contrast to the quarter sawn walnut veneer in the library, giving the space a streamlined and modern look. The sleek, walnut veneer features solid quarter sawn edging with integrated lighting and a separate gathering area.
In the lounge, CKS completed the painted kitchen cabinetry with the smart, custom-machined finger pulls that are captured within the boundary of the door. To balance the space, we built custom walnut Banquettes and added warmth with custom stain and leather cushions.
Located at 55 West 25th Street, Chelsea Landmark stands out as the standard of affluence and all-inclusive luxury from the inside out.
To view more of our NC high-end custom commercial millwork, we invite you to visit cksmillwork.com
You might also like
- Featured Millwork Design Project: The Standard Hotel in East Village
- Featured Millwork Design Project: Xavier in New York City
- Featured Millwork Design Project: LA PALESTRA at The Plaza
- Featured Millwork Design Project: Blue Wolf in NYC


