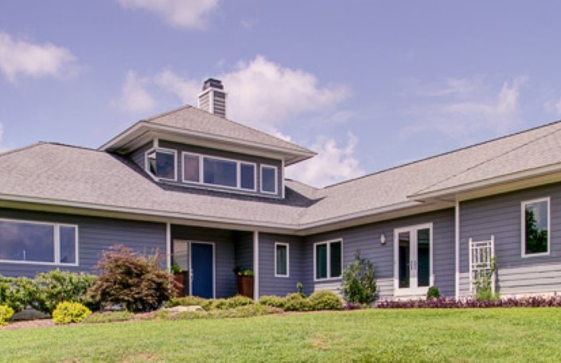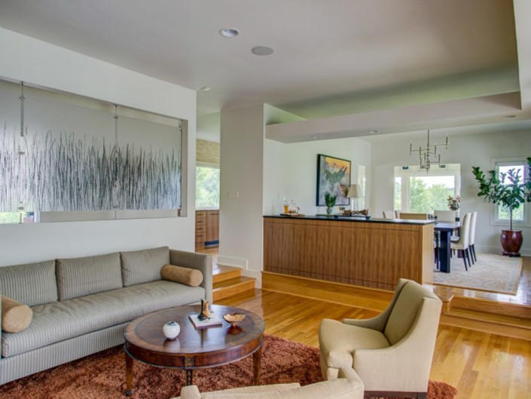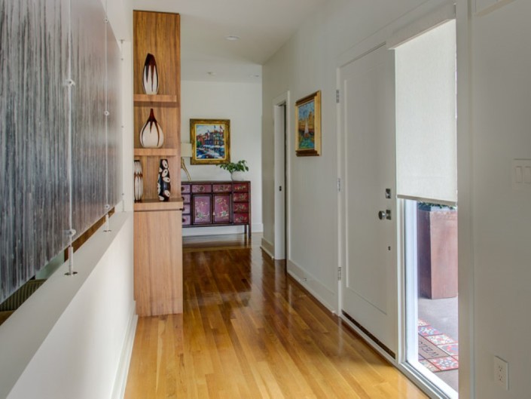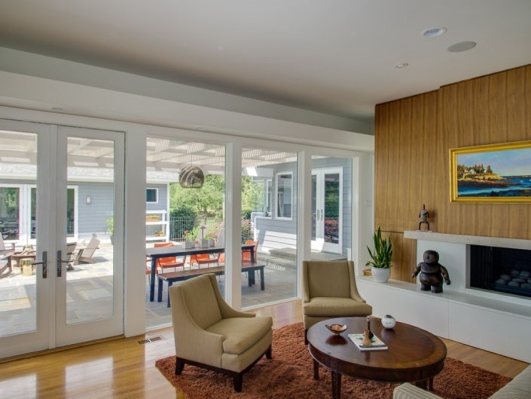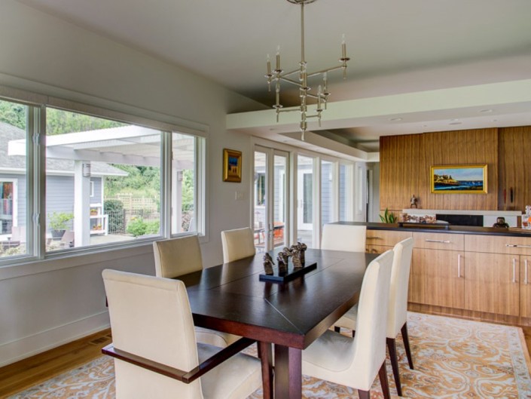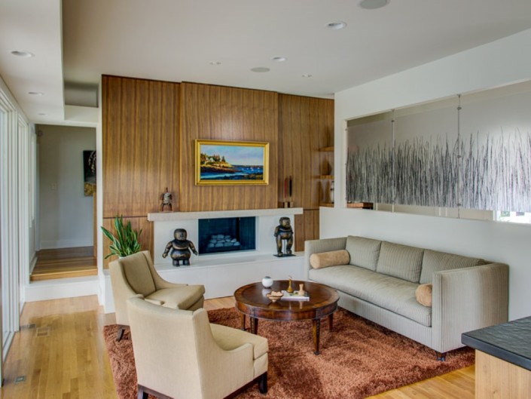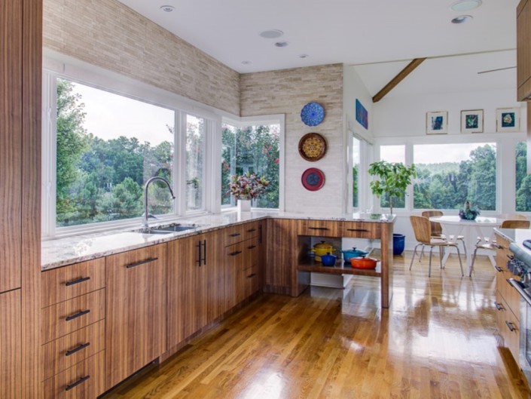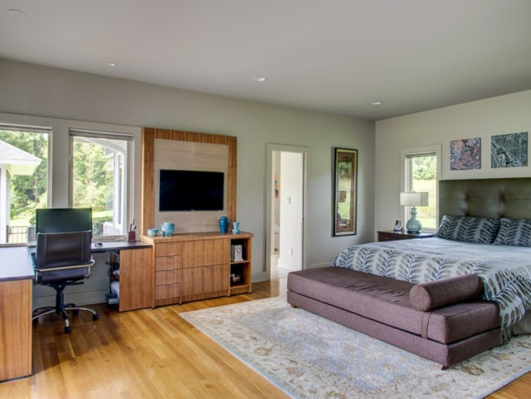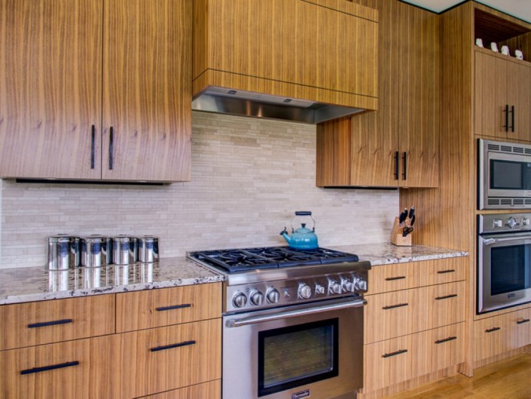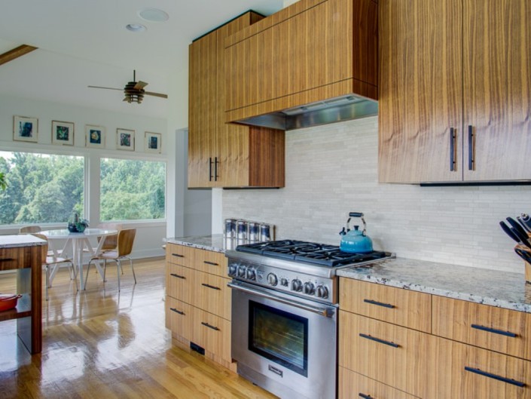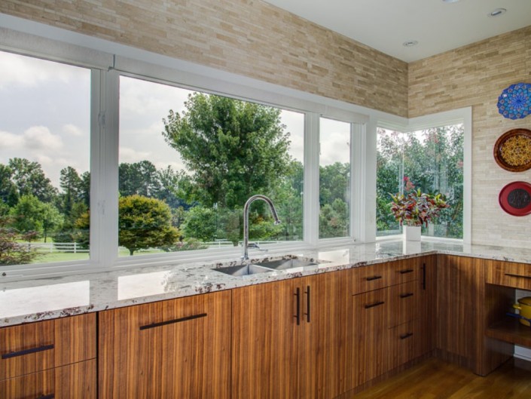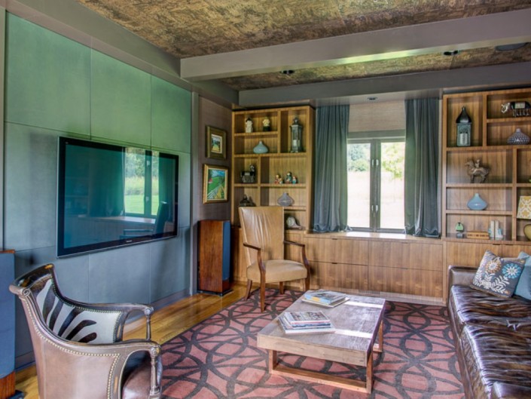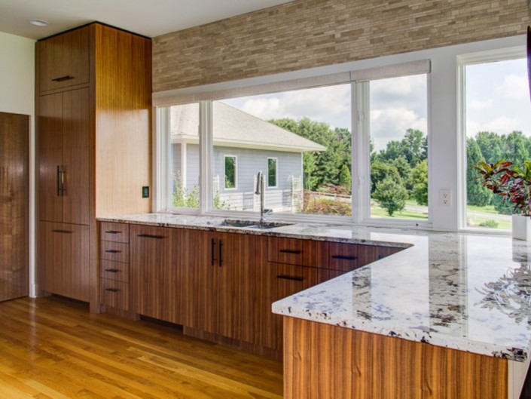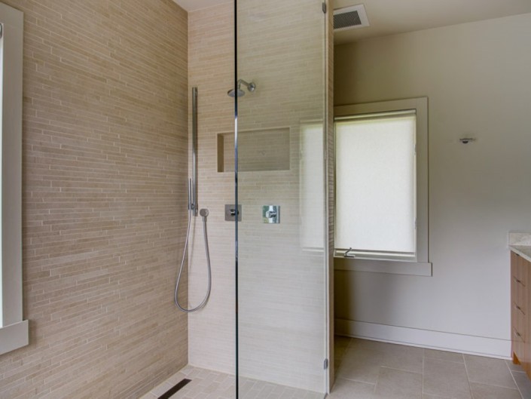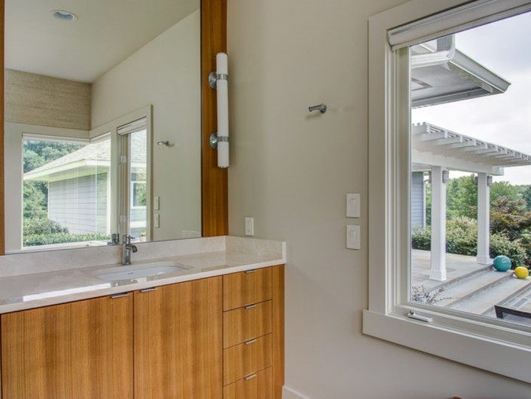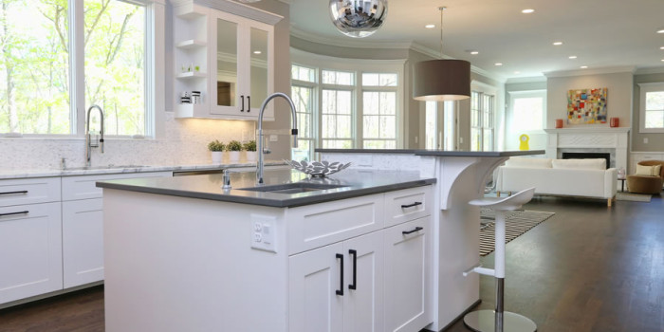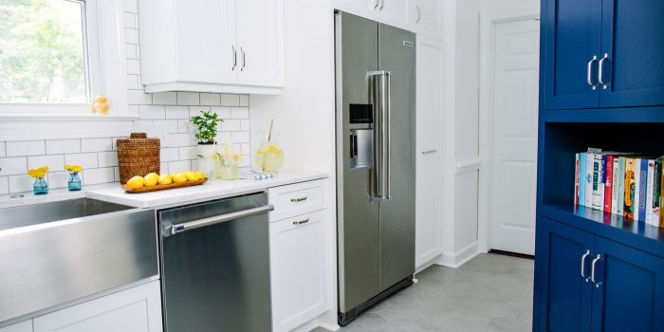CUSTOM: The Mid-Century Modern Home
ProjectDetails
This client was moving from Chicago to North Carolina and determined that CKS would be the best company to execute their refined and modern vision. This client wanted an entire-home remodel which included a completely gutted kitchen, living room, and master bathroom.
The main materials for this modern kitchen remodel include walnut-veneer cabinetry with black reveals and a tiled feature wall. To further elevate the space, our team installed appliance panels on the dishwasher and the fridge to give it a built-in and custom look. Another smart feature of this kitchen remodel includes a pocket pantry door that matches the rest of the cabinetry and blends in seamlessly.
In the master bathroom remodel, we used teak cabinetry and installed a marine-grade solid teak wood bench to not only create a spa-like feel, but also to create a “wet area” that could withstand any sort of moisture. This space naturally effortlessly transitions to the open-concept rain shower without a door created a bathroom oasis for the clients.
The previous living room felt dark and weighed down by outdated brick mantle so we completely built-out and covered the brick with panels and a modern quartz shelf. Our team also replaced the 3-form panels that divided the living room and the foyer with custom bookshelves and a glass feature wall. New lighting and paint brightened and updated the area to a modern and personalized living space.
We continued to incorporate modern design elements in the den which includes a custom teak bookshelf unit built around the window, custom ceiling beams, and leather wall panels.
These modern updates in addition to new lighting, paint, and doors throughout the home brightened and transformed this residence to a modern and personalized living space.
Click here to view before images

