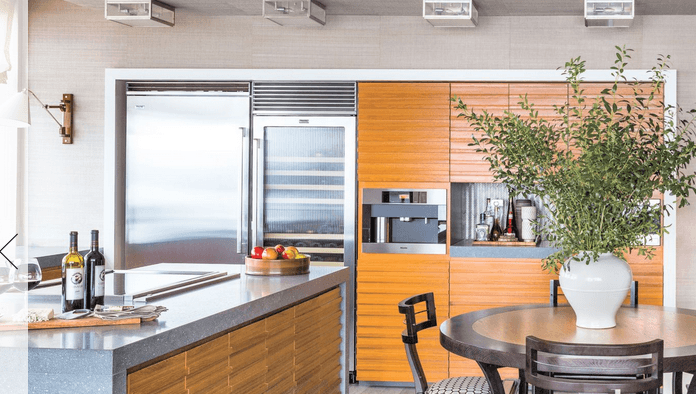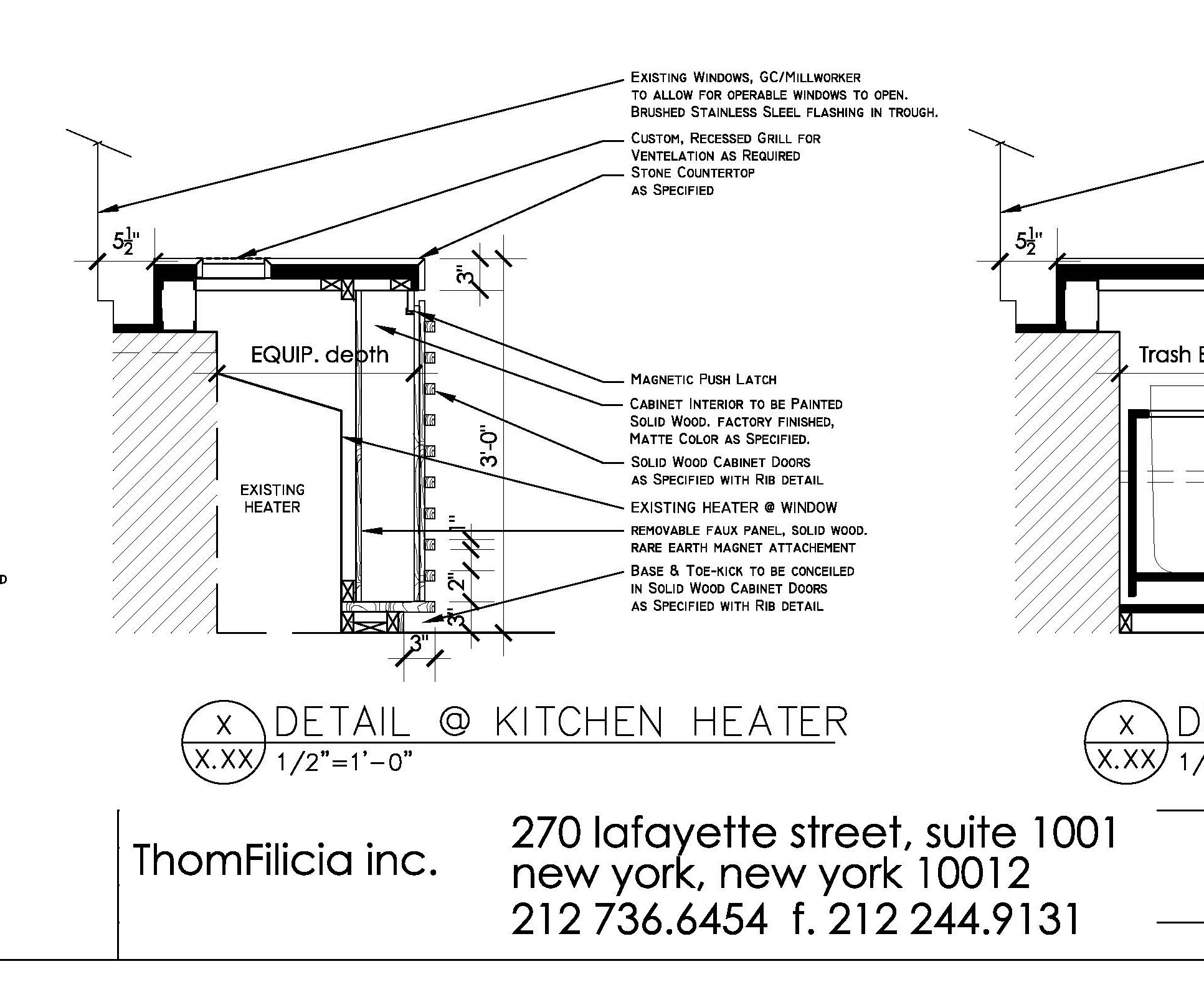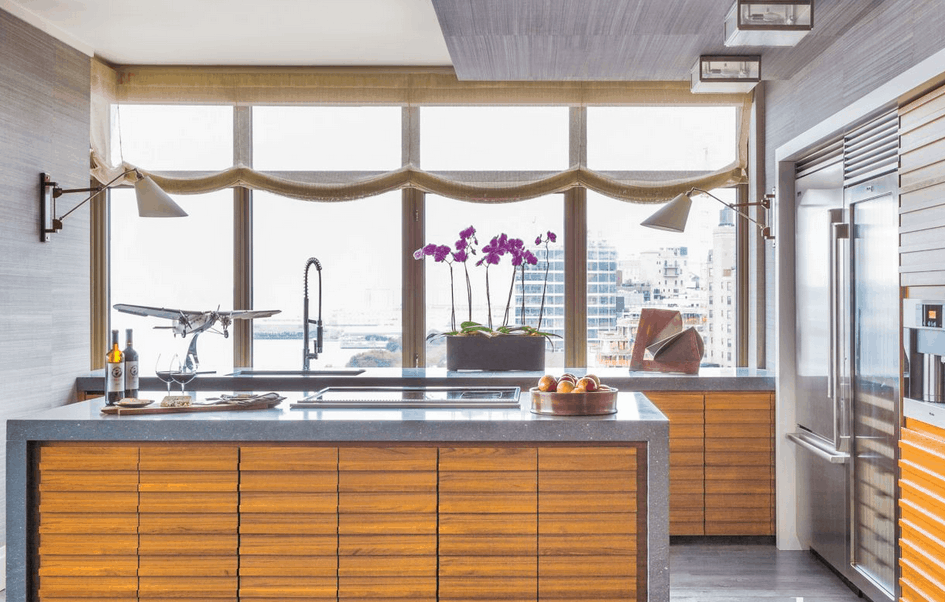
We worked with famed designer, Thom Filcia, on this unique project in New York City for pro-golfer, Cristie Kerr. This kitchen design project was quite a feat. The original layout didn’t make the best use of the square footage— particularly for entertaining. The solution we came up with was to remove the walls between the kitchen and the main living space and move some of the appliances to the kitchen island to create a more free-flowing interior. The new layout presented an open floorpan that would really showcase the elegant and timeless design.

CKS worked with the project designers to select materials and colors that were fresh yet timeless, and warmed up the space with rich finishes and interesting wall-coverings, such as the textural abaca on the kitchen ceiling. Additionally, Christie and Filcia agreed they wanted batten teak throughout the entire kitchen but were not sure how to achieve it. We listened to their ideas and with her budget considered, we created a stable substrate for the doors so they would not expand and contract with the seasons.

Our solution was to integrated solid teak with veneer teak with no visible hardware to create a streamline look. The result is depth and personality, in this cool, modern NY home
As seen in Luxe Magazine and Thom Filicia’s website. You can view the full article in Luxe Magazine here.
You might also like
- Inside Our Custom Cabinetry Finishing Room at CKS Design Studio
- The Kitchen in Gimghoul
- The Blue and White Kitchen Renovation in Chapel Hill




