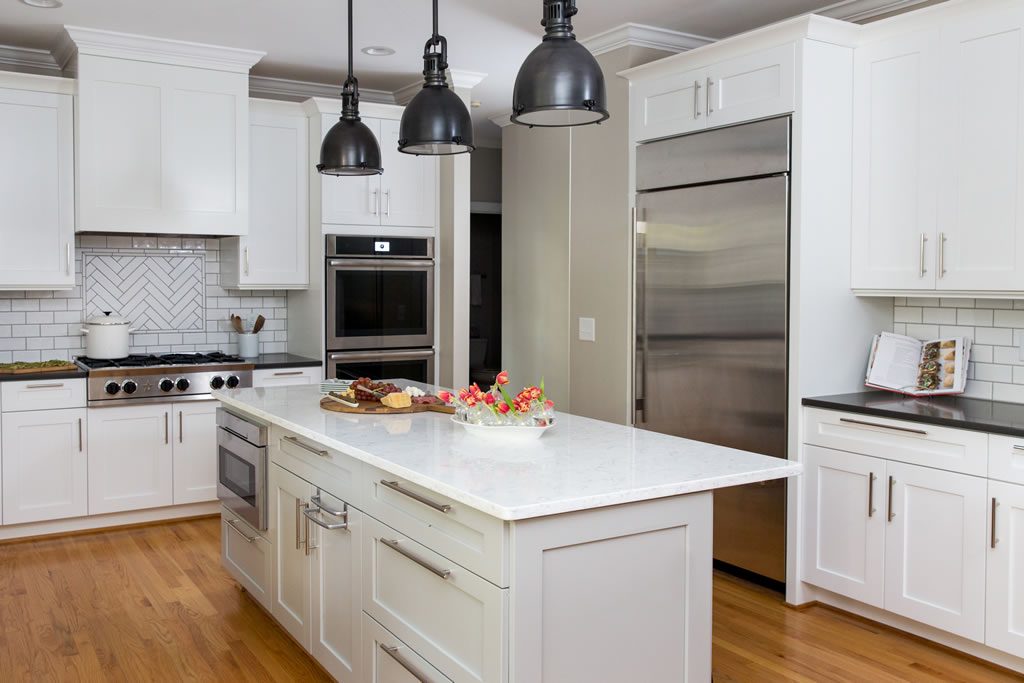
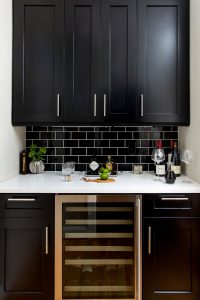
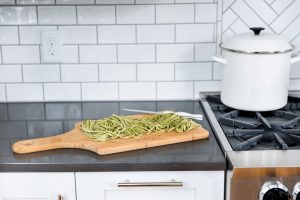
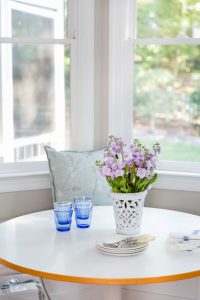
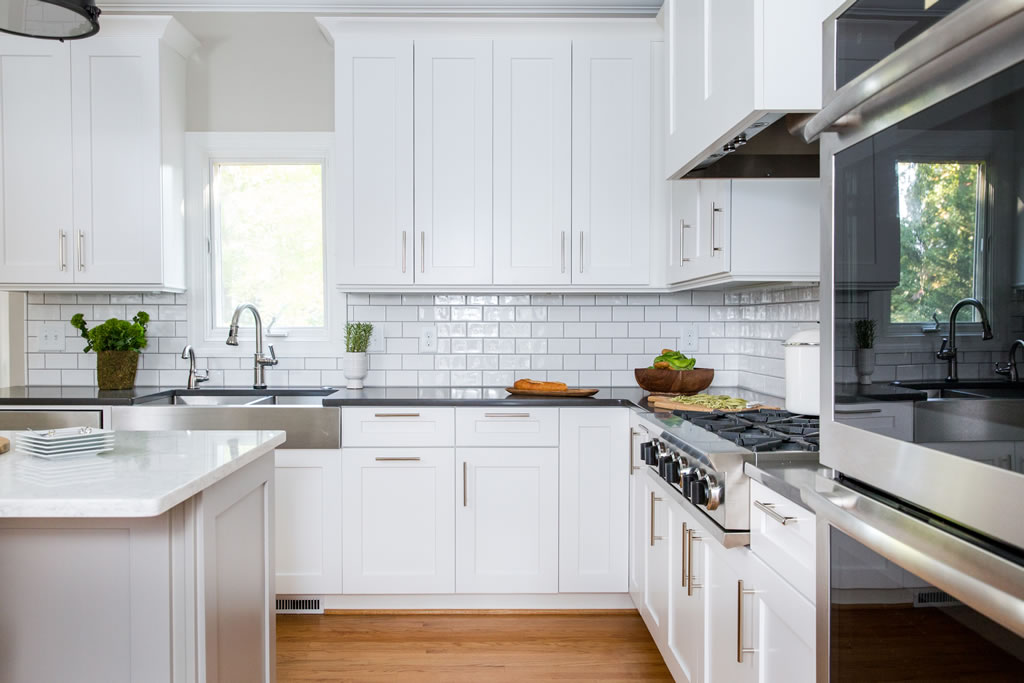
This kitchen remodel and butlers pantry features a mix of manufactured and custom cabinetry to balance cost and style. The designers started this remodel with smart space planning and a reconfiguration of the pantry and fridge to open up the space and create a more functional working triangle.
The design of the kitchen features a mix of the white cabinets and grey island balanced out with the black cabinets in the butlers pantry define the space and create visual interest. The custom pieces in this kitchen include the hood cabinet and the window seat. Wide-rail shaker doors, modern hardware, subway tile backsplash, and bold pendants fixtures complete this transitional space with a schoolhouse flair.
Designer: Debra Zinn


