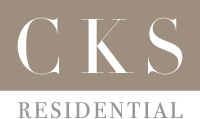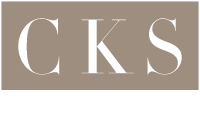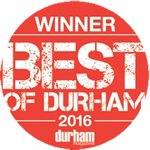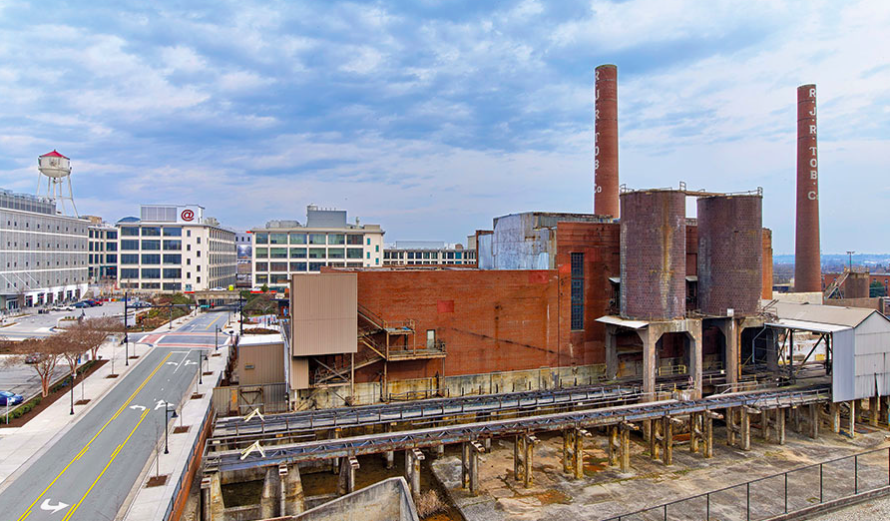
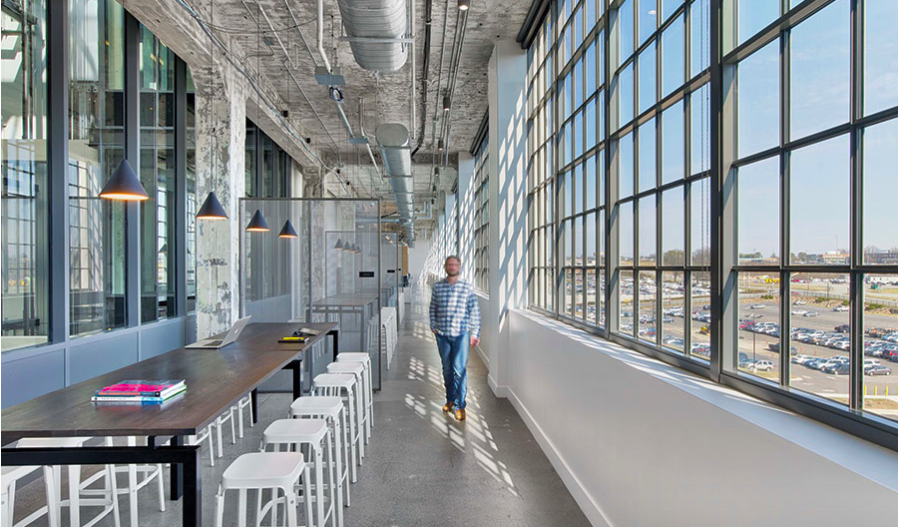
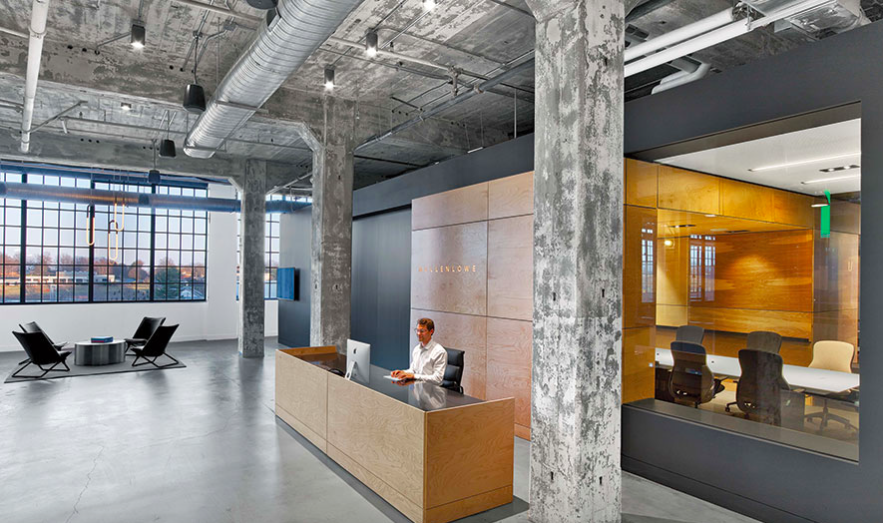
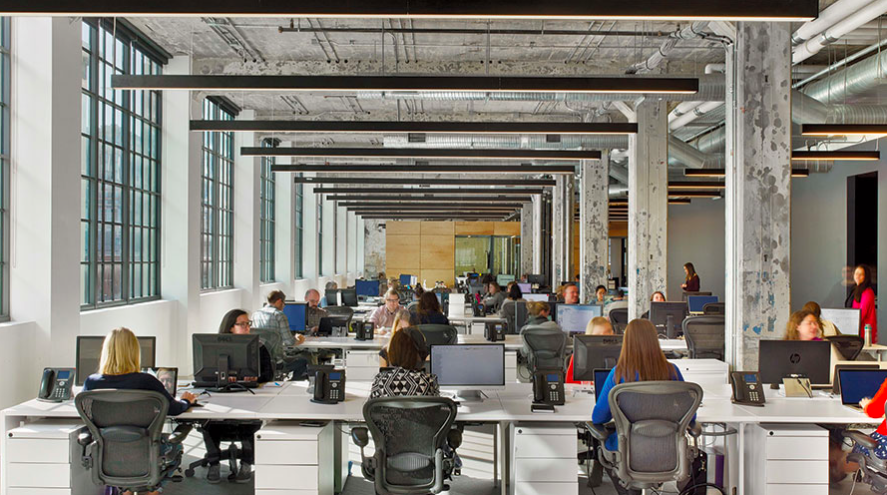
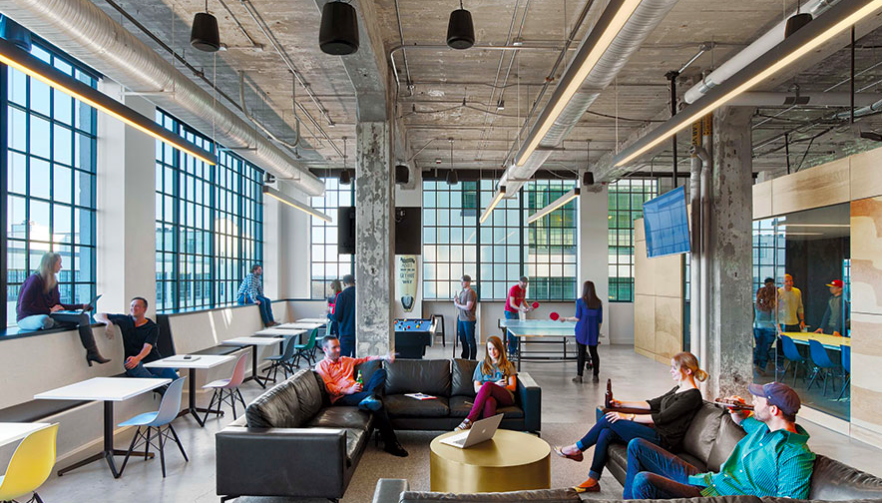
Custom millwork design converts a tobacco factory into a modern office space for an advertising agency
This custom millwork project features an sleek and industrial office environment that fosters collaboration and creativity for advertising firm, MullenLowe. To accomplish this, we inserted a series of three geometric volumes within the existing structure to create a “box within a box” scheme. This broke up the L-shaped, 37,500-square-foot floor office by creating spaces for meetings, while still maintaining open work areas.
The reception area features exposed concrete and neutral colors that are contrasted by the inviting finishes of the conference rooms. The slate-colored walls are juxtaposed with white acoustical ceiling panels and tawny birch. Neutral-hued modern furnishings echo existing colors in the factory’s walls and columns. Glazed openings in the boxes allow views directly to the factory’s new perimeter windows, while a hefty 10-foot-tall sliding panel opens the boardroom to the reception area for company meetings and celebrations.
