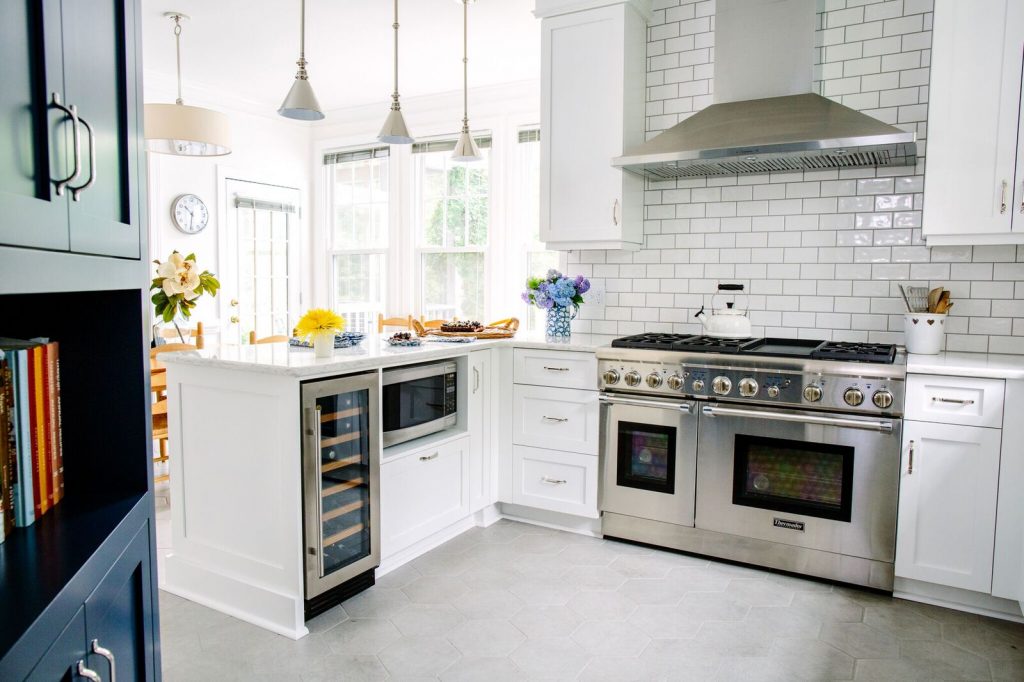
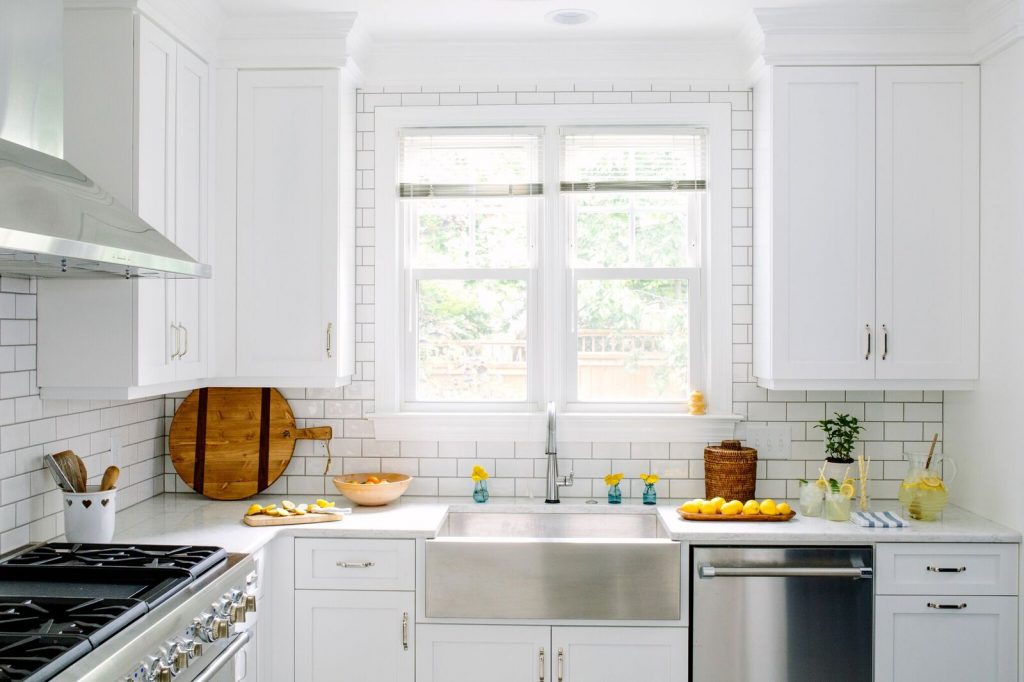
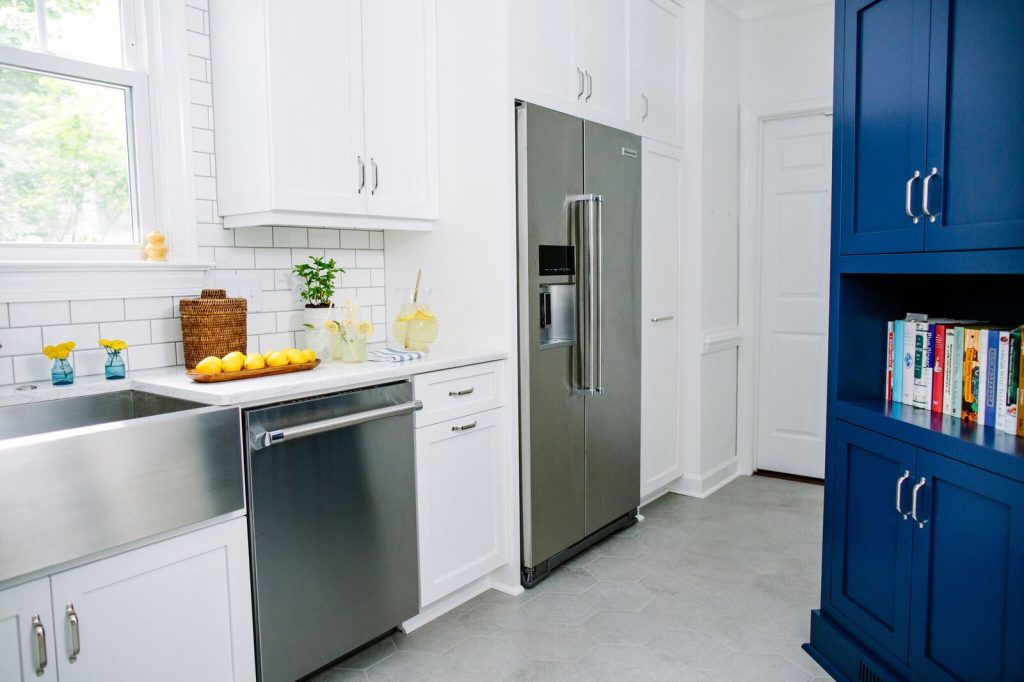
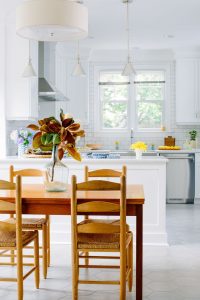
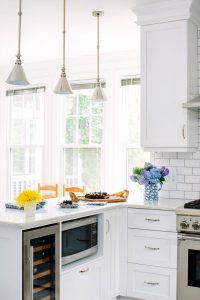
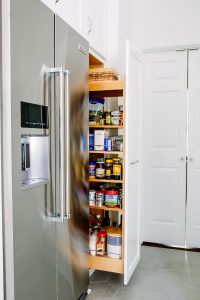
For this Chapel Hill kitchen renovation project, we partnered with Debra Zinn to create a more functional and open kitchen space for a large family. The homeowners wanted to incorporate an eating area for their family and a commercial hood and stove to accommodate cooking for a large family. The space we had to work with was rather small which made space-planning critical. To maximize the kitchen space, we created a smart pantry pull-out and added extra shelving to the cabinets Additionally, we seamlessly fit all of the appliances this family wanted including a large fridge, wine cooler, stainless steel apron sink, and the large commercial stove. To add some visual interest, we installed wainscoting on the island and took the cabinets to the ceiling. Next, we built a custom, rich blue furniture piece. The blue accent not only created a nice pop of color in the kitchen but also allowed the homeowner to display her bright and colorful cookbook collection. The finishing touches included new grey hexagon floors, a white subway tile back splash, and chrome pendants. These elements really finish off the space and give it a unique but classic feel that this family can enjoy for years to come!
You might also like
- The Kitchen in Gimghoul
- Designer Solutions by CKS: The Modern Grey Kitchen in New York
- House Tour: A Contemporary Home in Chapel Hill



